
Wilson North Carolina
Pine Nash District
The Pine Nash district plan uses the relocation of the Truist office and to add additional community functions to the large, downtown site and to create a network of pedestrian spaces that connect pedestrians to the city.
.
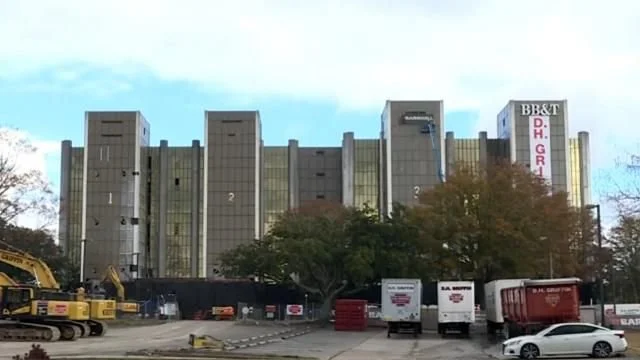
Truist Office and Branch
Having occupied the towers since 1971, Truist considered renovating or relocating to a suburban facility. The Bank opted to stay downtown and thus defined the first piece of the district.
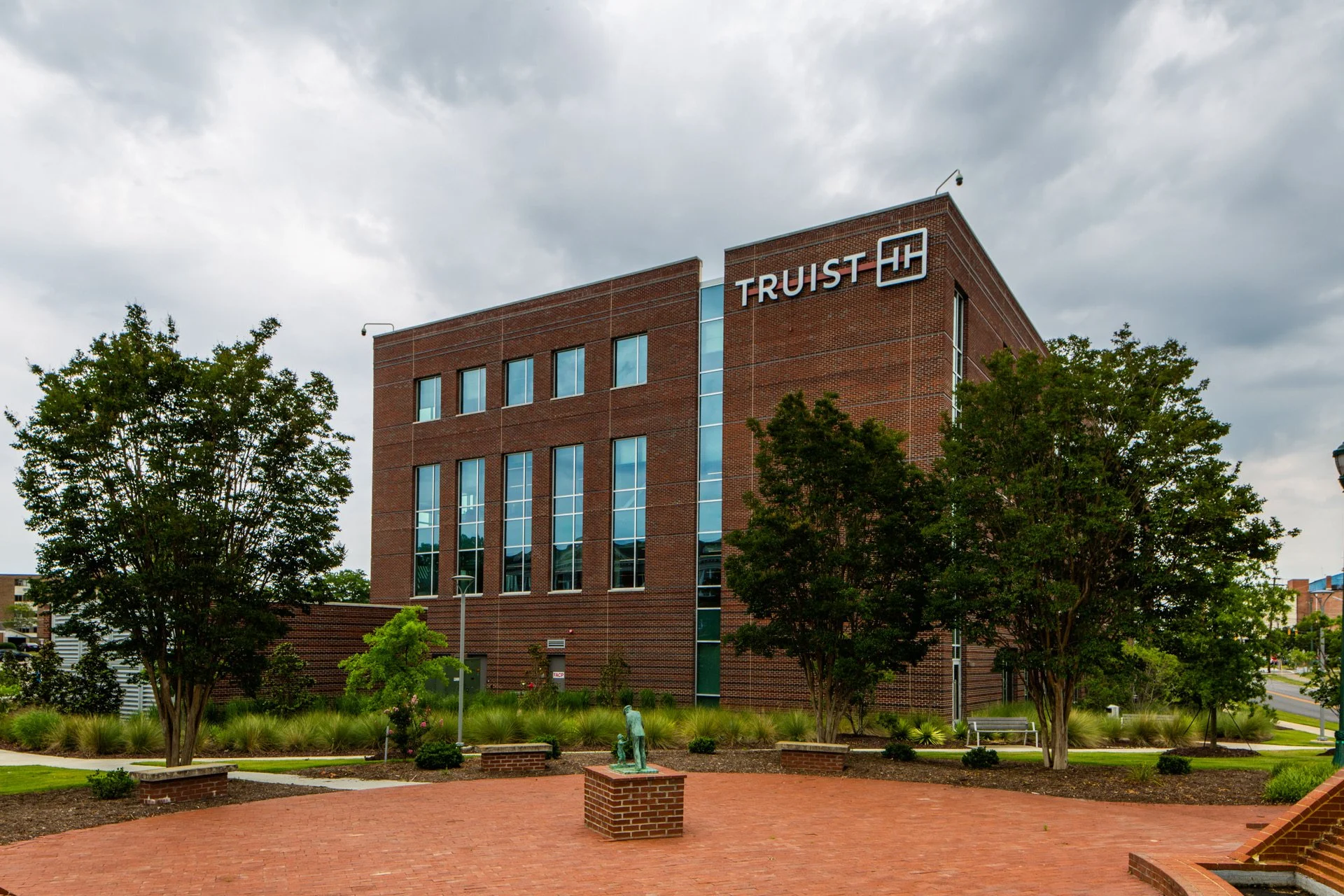
Taking cues from the existing Paul V. Berry Memorial Fountain and considering the future network of outdoor spaces, the team worked toward creating a building in a park. We were able to integrate this building into the downtown fabric and to create open, pedestrian spaces that allow bank employees to interact with the community they serve.
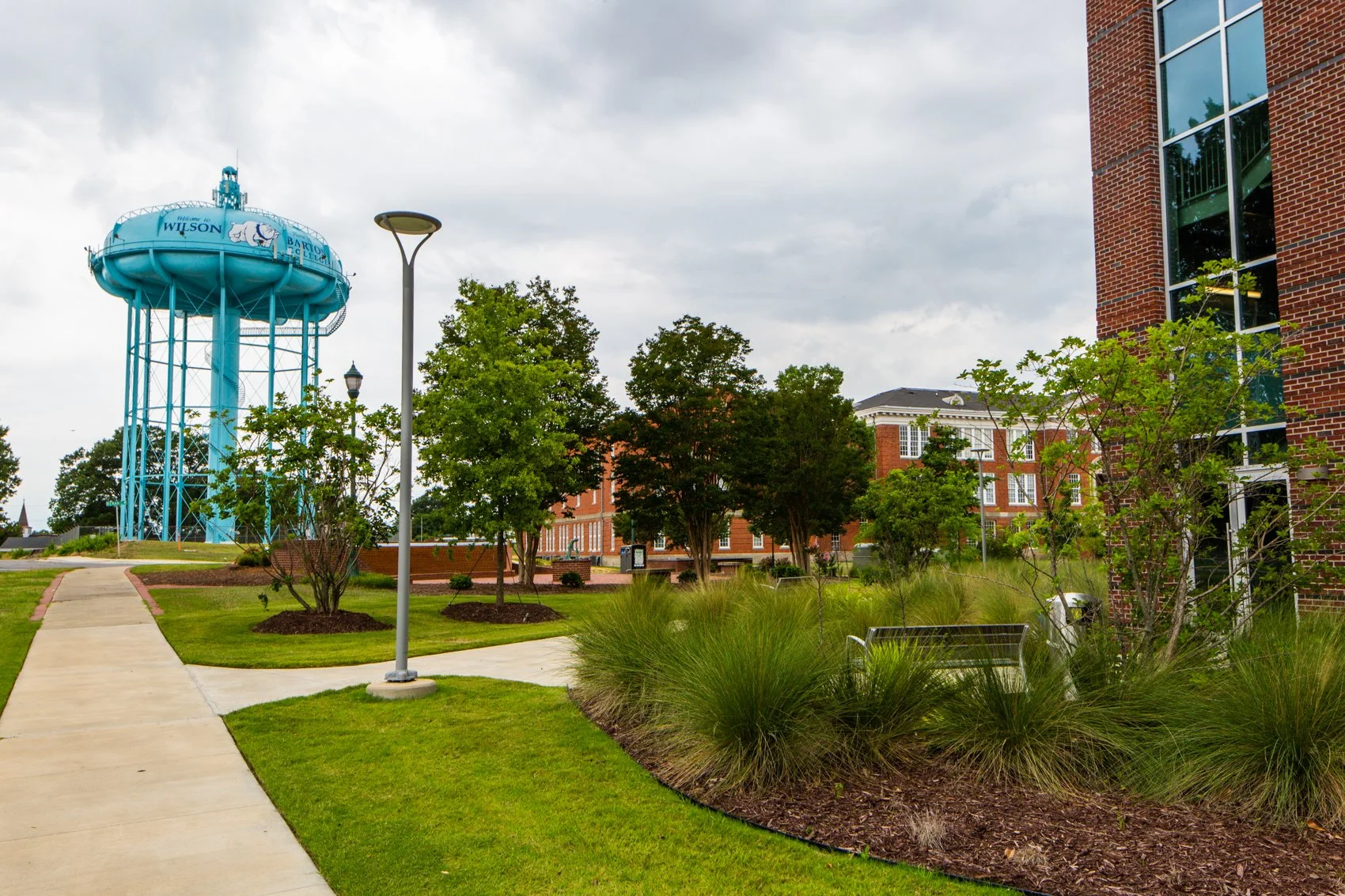
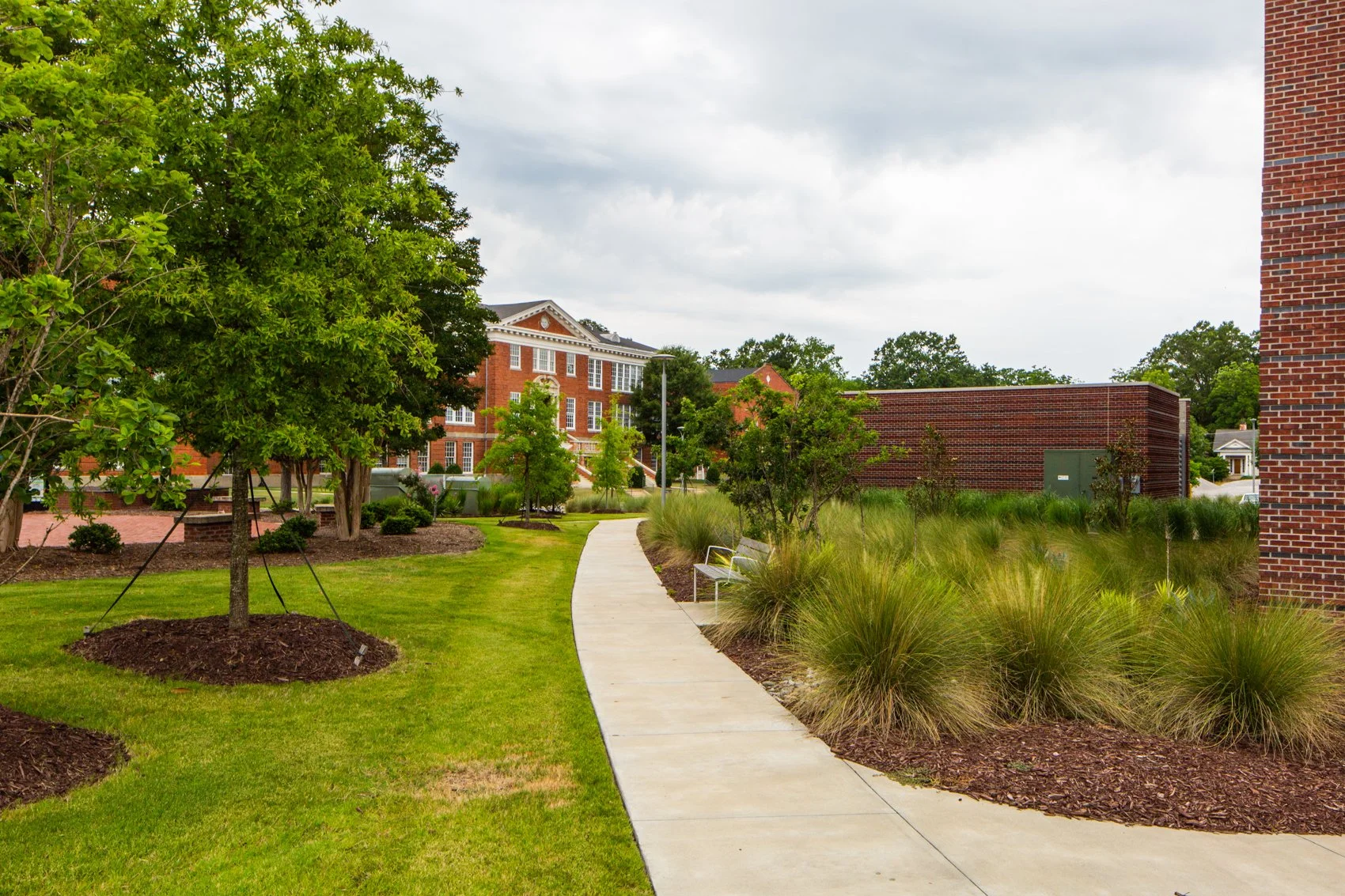
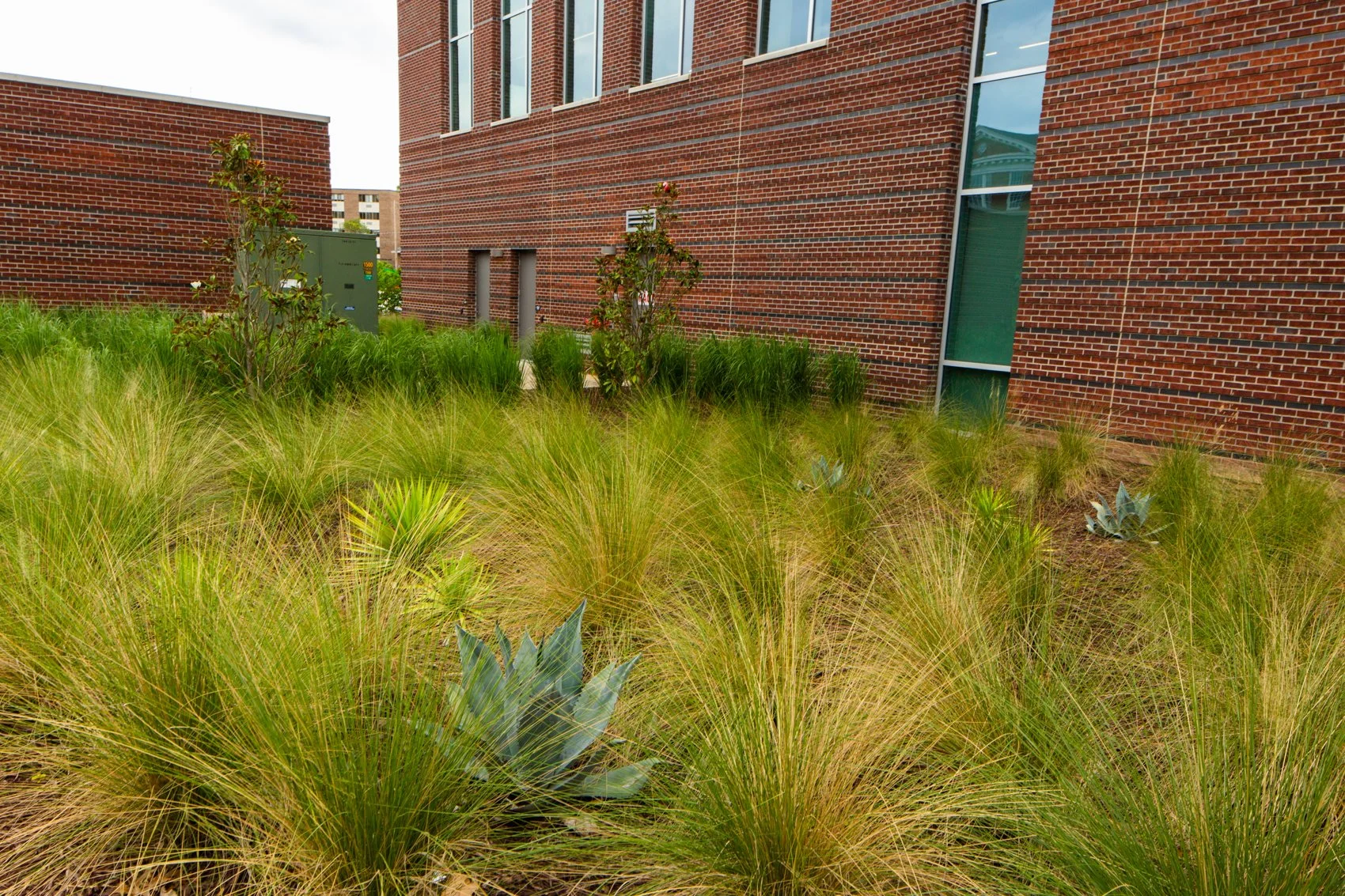
Project Info:
CLIENT: Truist SIZE: 1.4
TEAM:
Ryan Ives while at Little -
Landscape Architect and Site Design Lead
Tom Melby - Landscape Designer
Little - Interior Design
Little - Architecture
Little - Civil Engineering
TIMELINE: 2018-2019
LOCATION: Wilson, North Carolina. NOTE: Project Completed at Little
Winner 2020 CoreNet Carolinas Community Impact Award
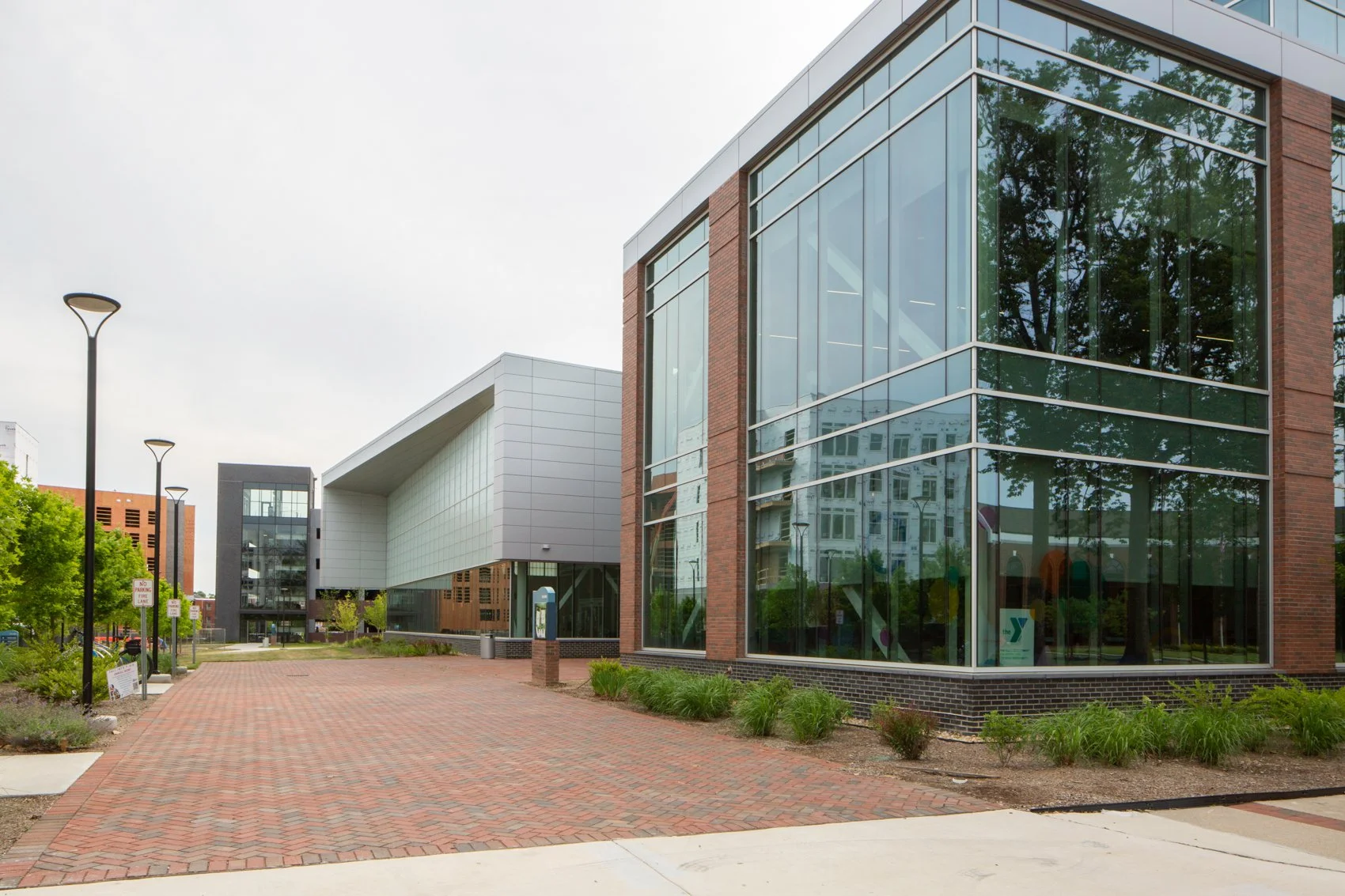
Wilson Foundation YMCA
The Wilson Foundation YMCA creates a new, prominent public building as the next key piece of the Pine Nash District.
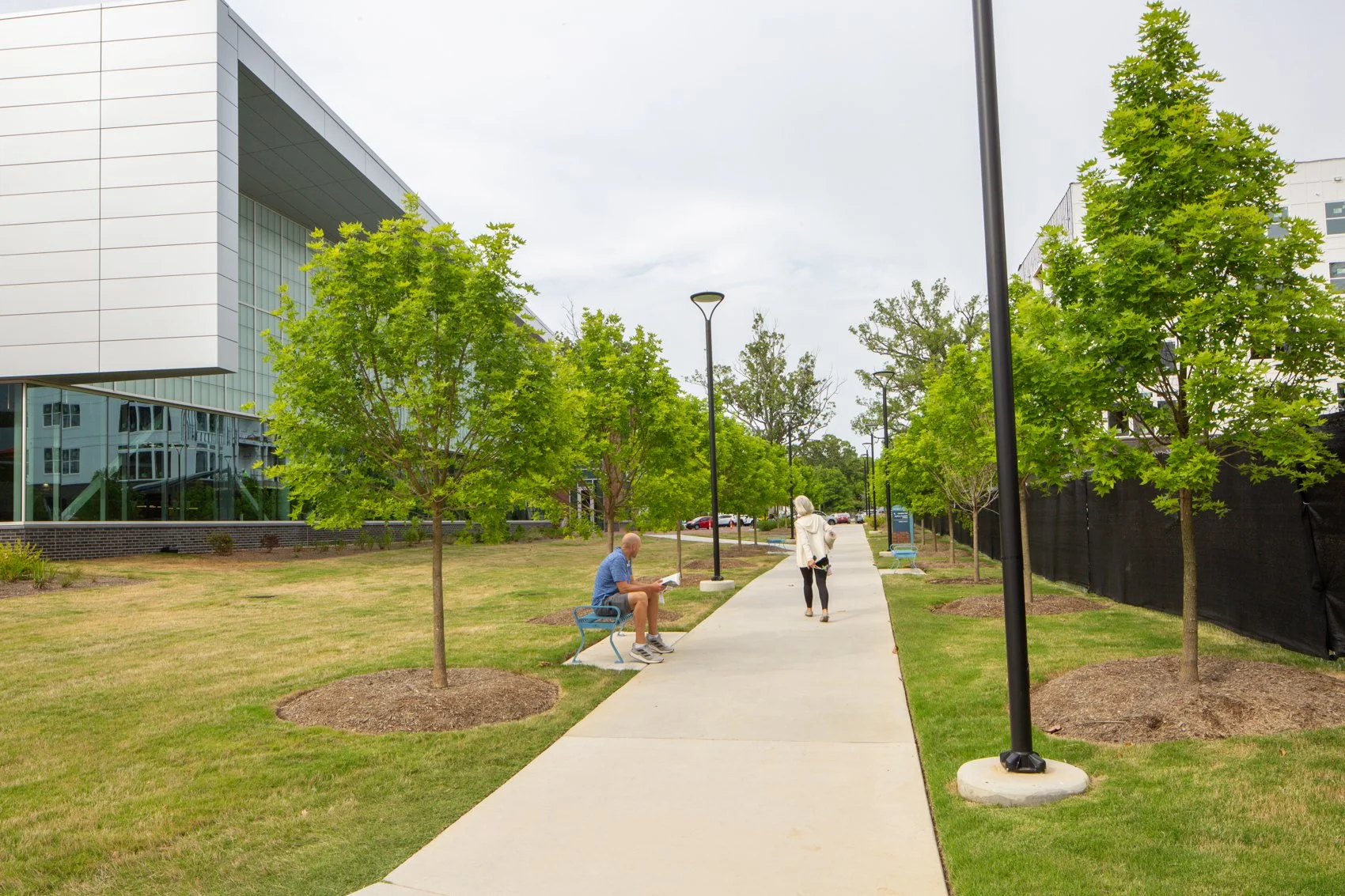
An alee of main street maples leads residents from the new, free downtown parking deck into the YMCA. Allowing public plazas to serve as fire lanes and minimizing the land used by the bus drop off allowed us to maximize pedestrian space on the site.
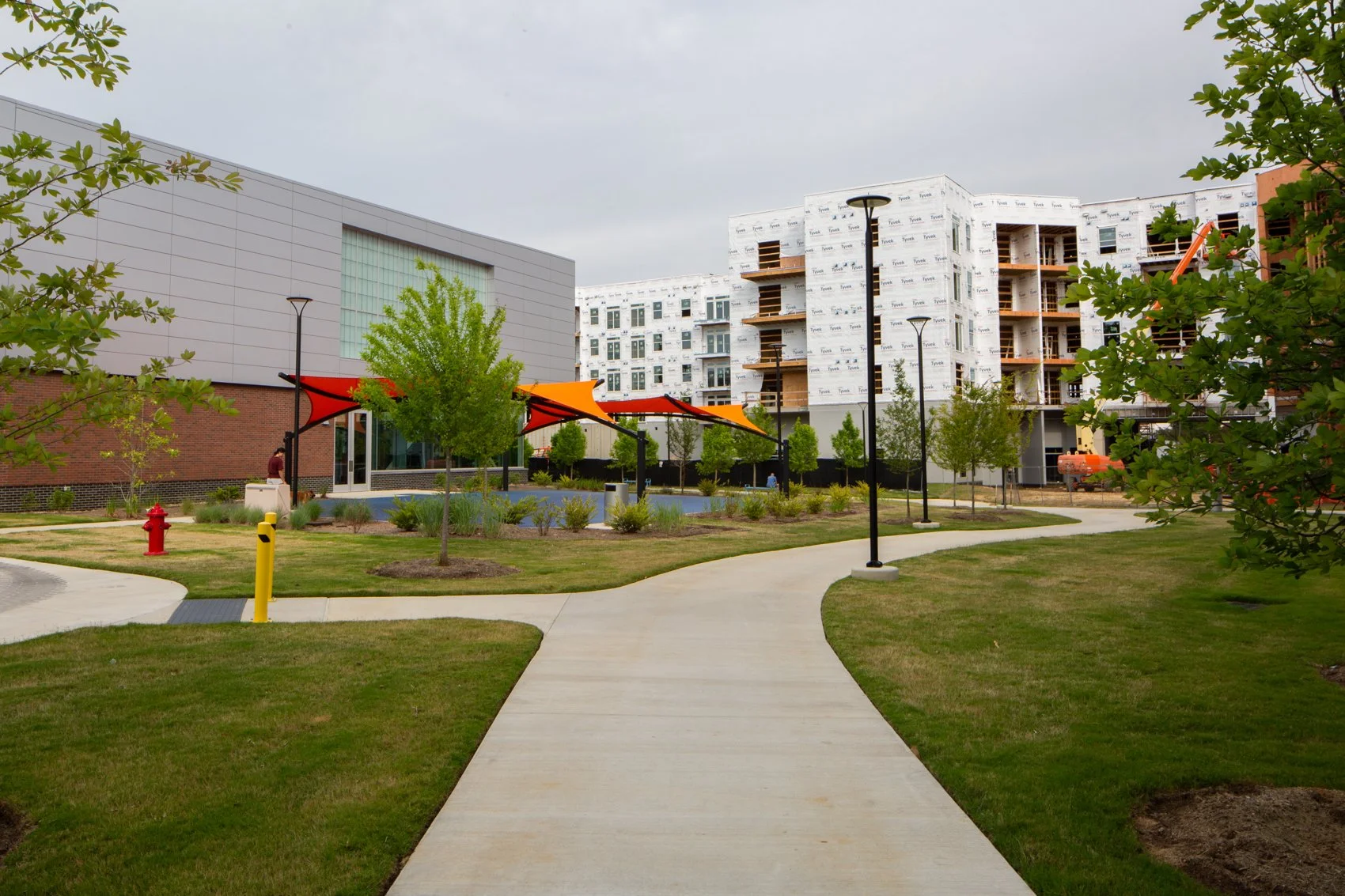
A covered outdoor exercise area and a sport court effectively extend the YMCA outdoors.
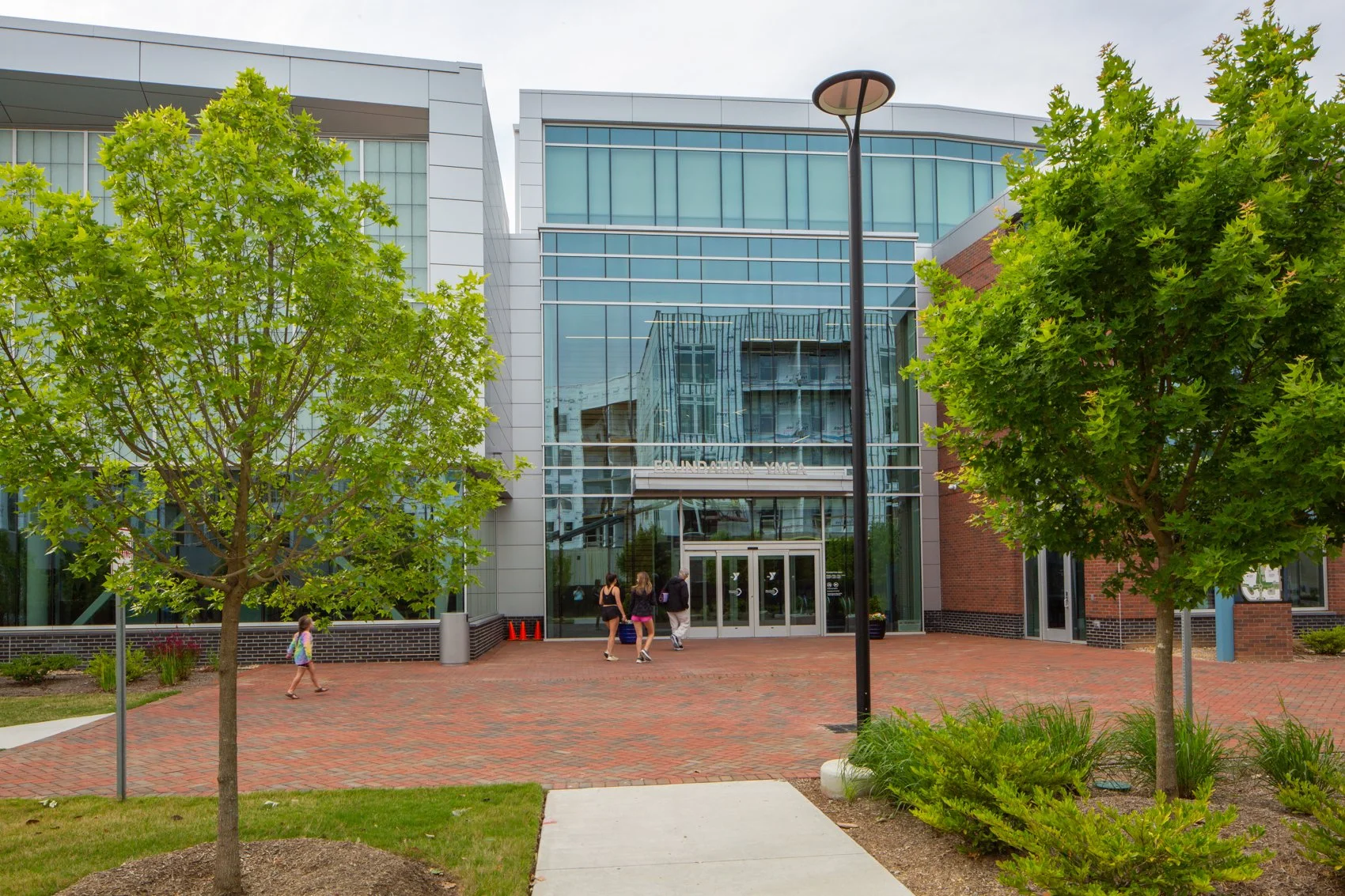
Project Info:
CLIENT: YMCA Foundation SIZE: 1.5 ac
TEAM: Little - Landscape Architecture TIMELINE: 2020-2023
Ryan Ives design and project lead
Tom Melby - Landscape Designer
Little - Interior Design
Little - Architecture
Little - Civil Engineering
LOCATION: Wilson, North Carolina. NOTE: Project Completed at Little