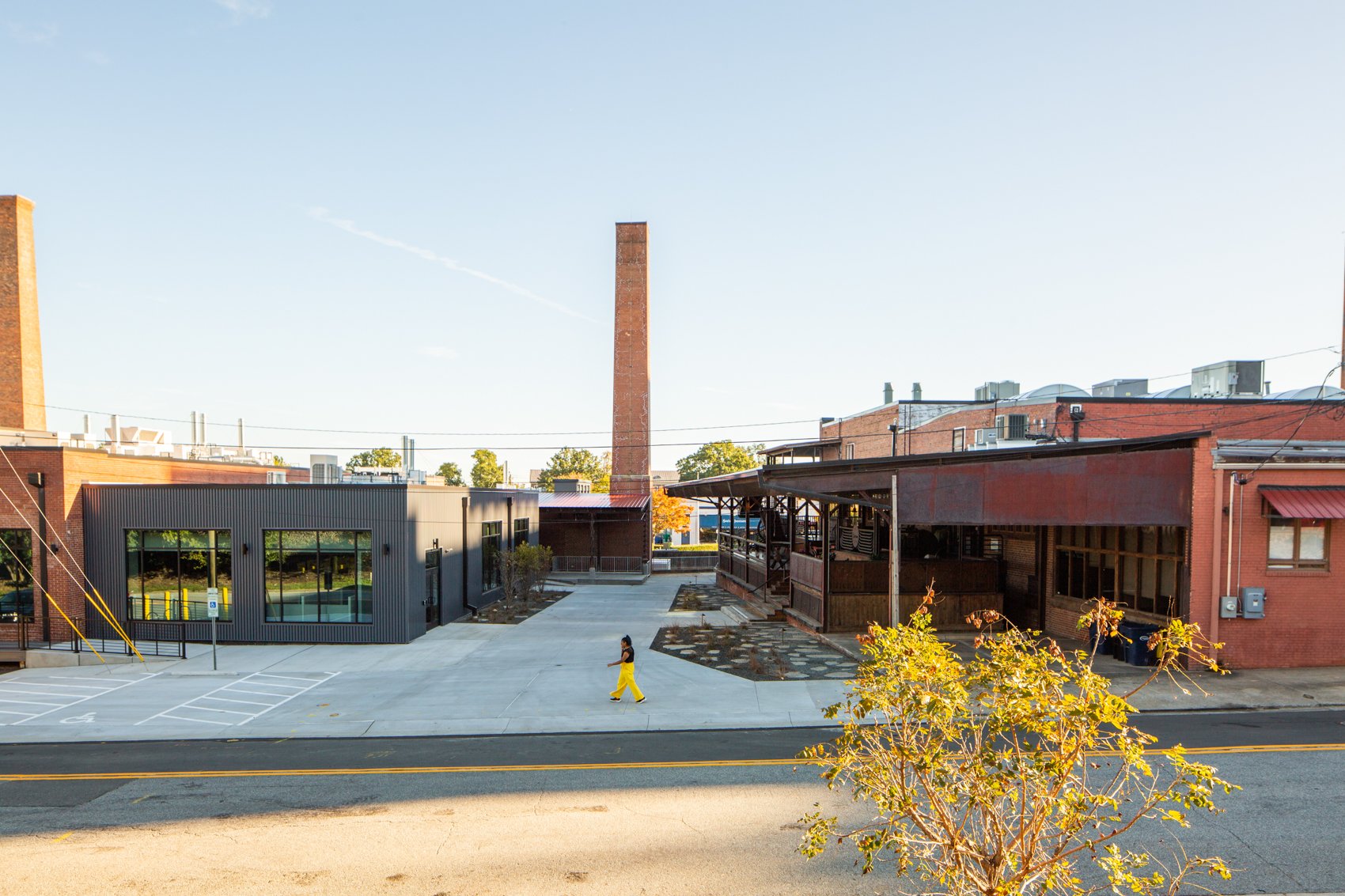
810 West Peabody Street
Our charge at 810 W. Peabody was to turn a leftover, in-between space into an intriguing, multi-functional corridor that can be safely used be people and by delivery trucks.
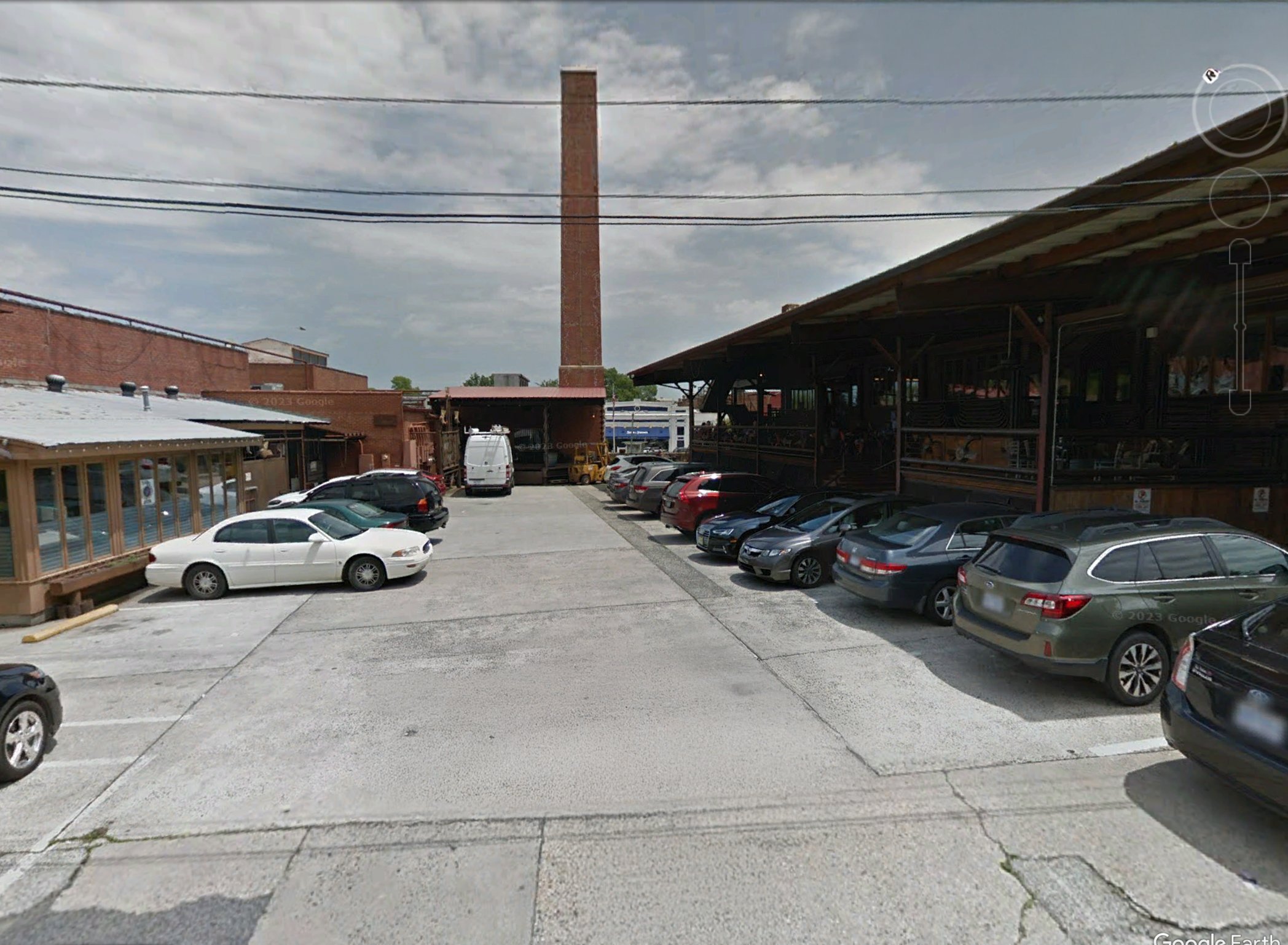
The space was most recently a too-narrow but at the time needed parking space for the beloved adjacent businesses.
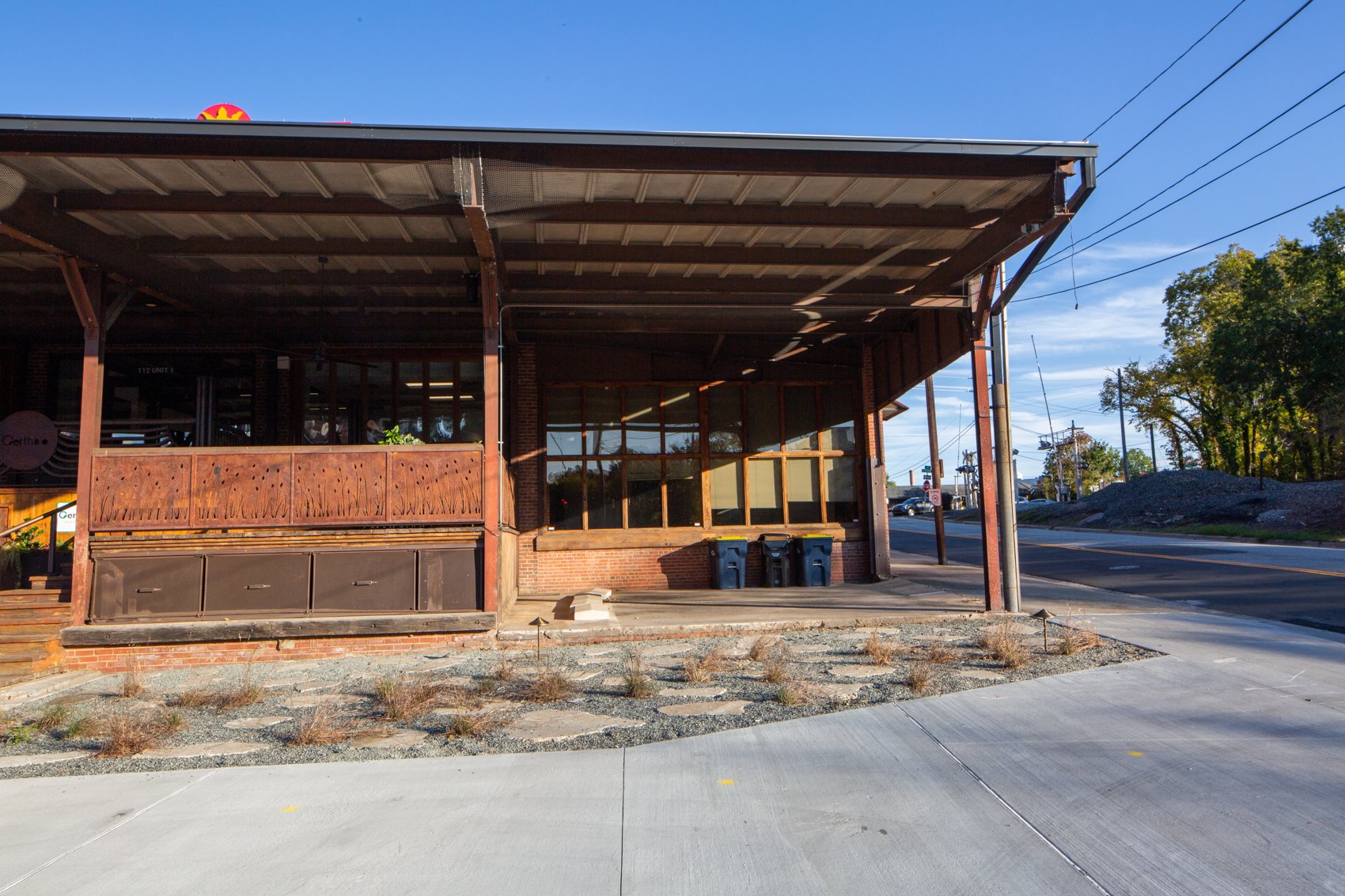
The architecture was defined by the smoke stack, the intricate and unique metalwork along the outer staircases and building facades.
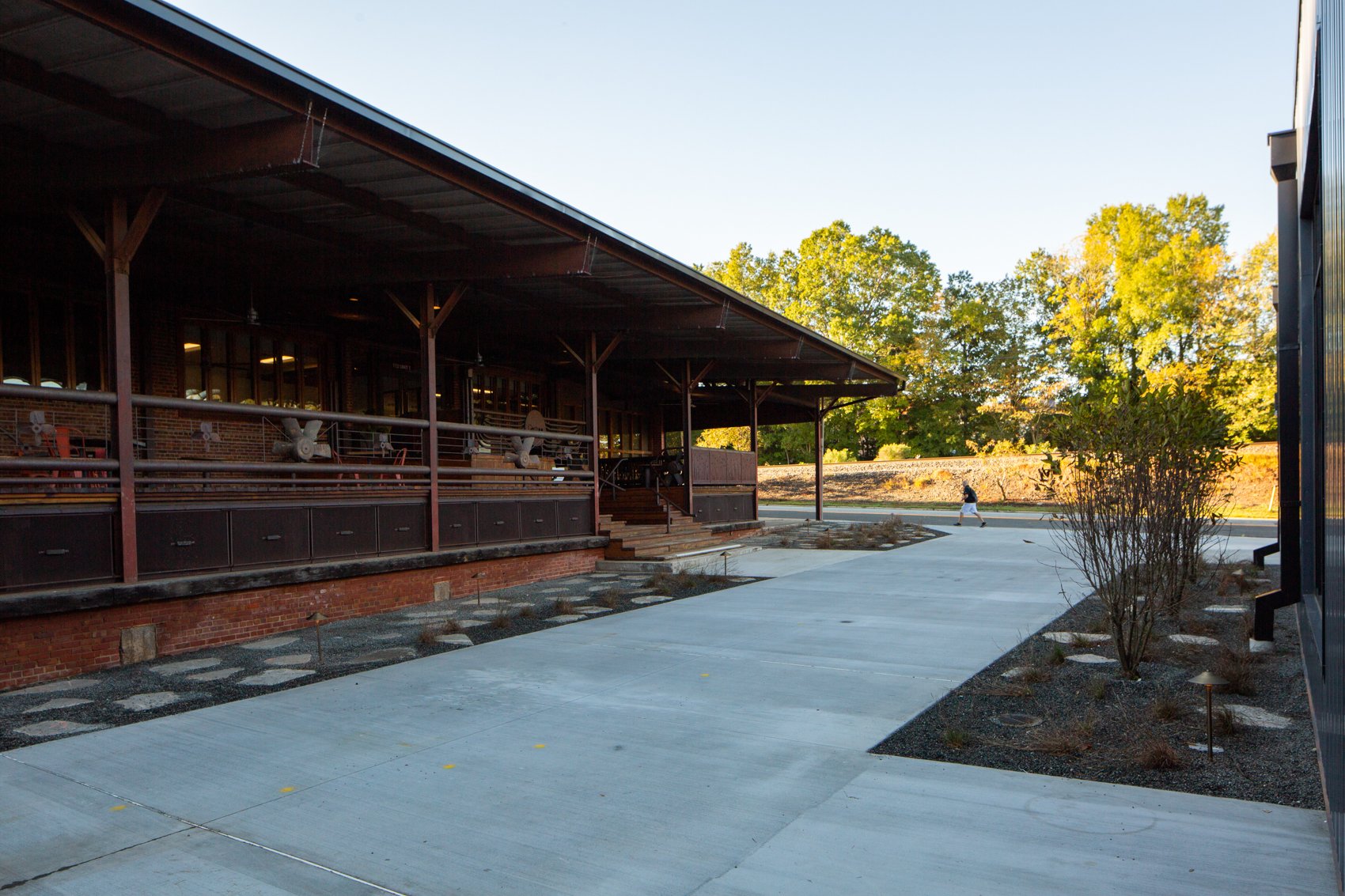
By keeping the landscape simple and the site lines open, the post-industrial patina of the adjacent buildings shines through and pedestrians and delivery trucks can safely co-exist.
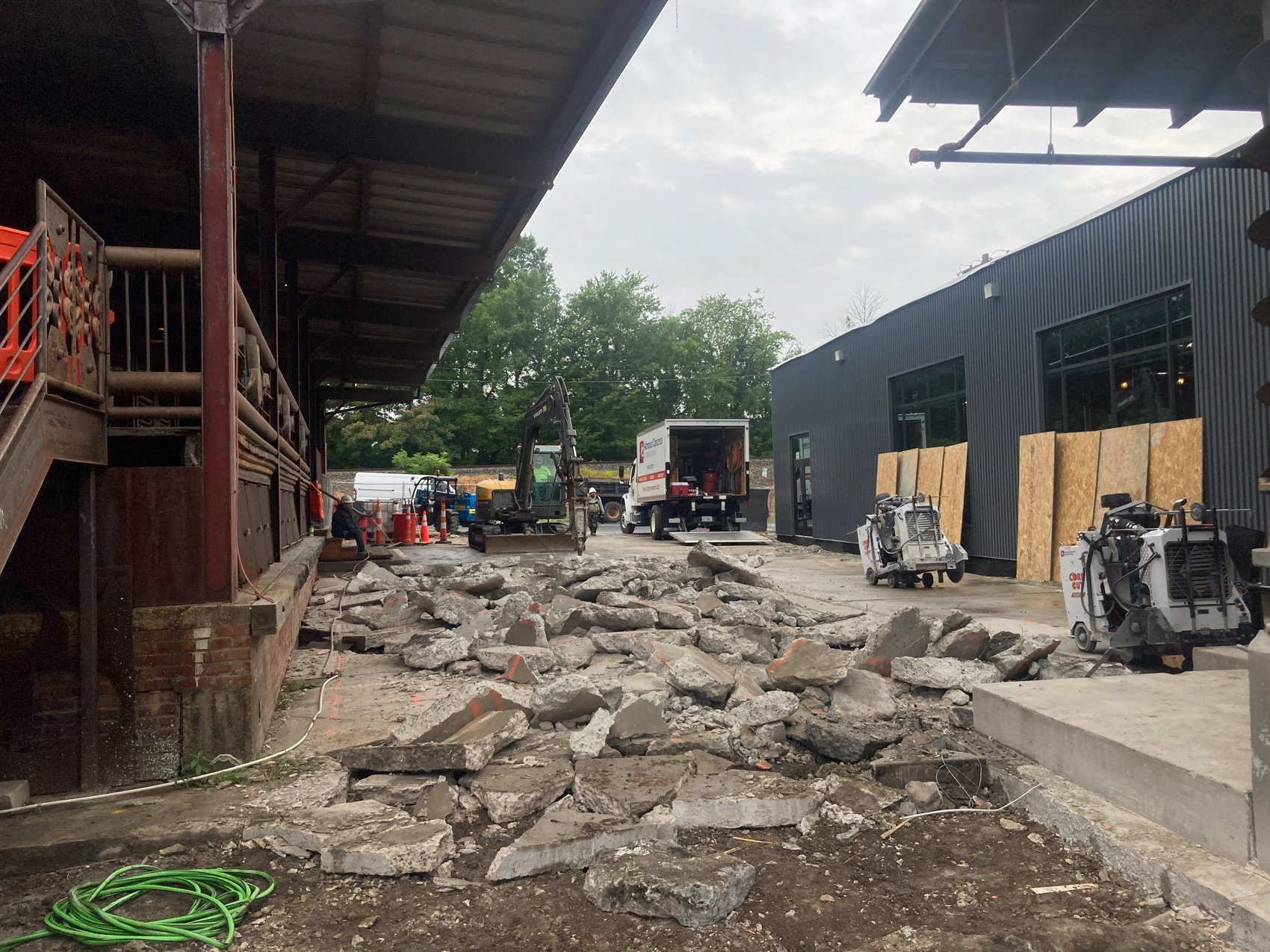
We worked with the contractor to re-use around seventy large chunks of the existing concrete paving as pavers.
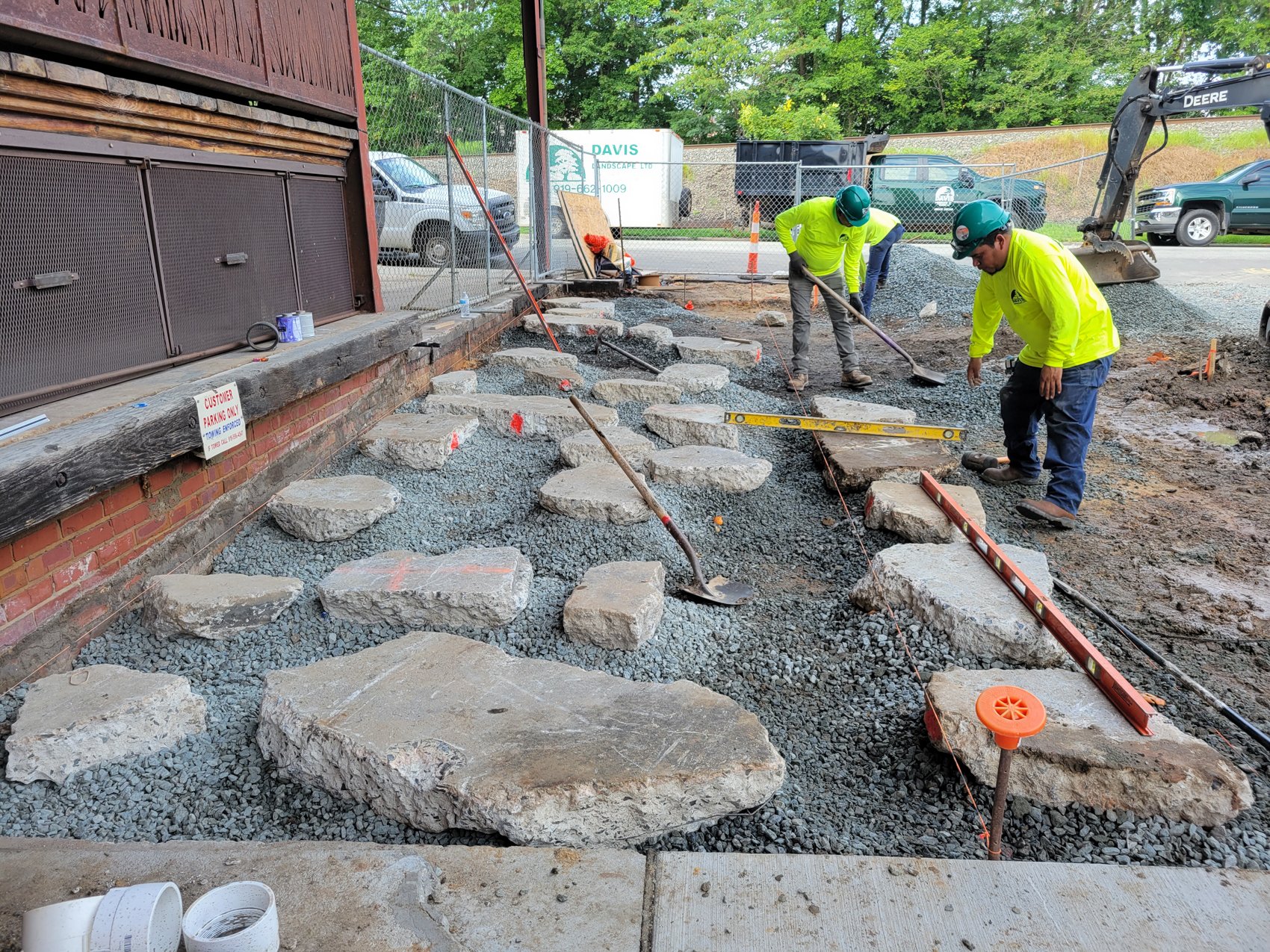
This detail, first introduced by my professor Julie Bargmann, allowed us to divert concrete from a landfill while increasing the porosity of the site.
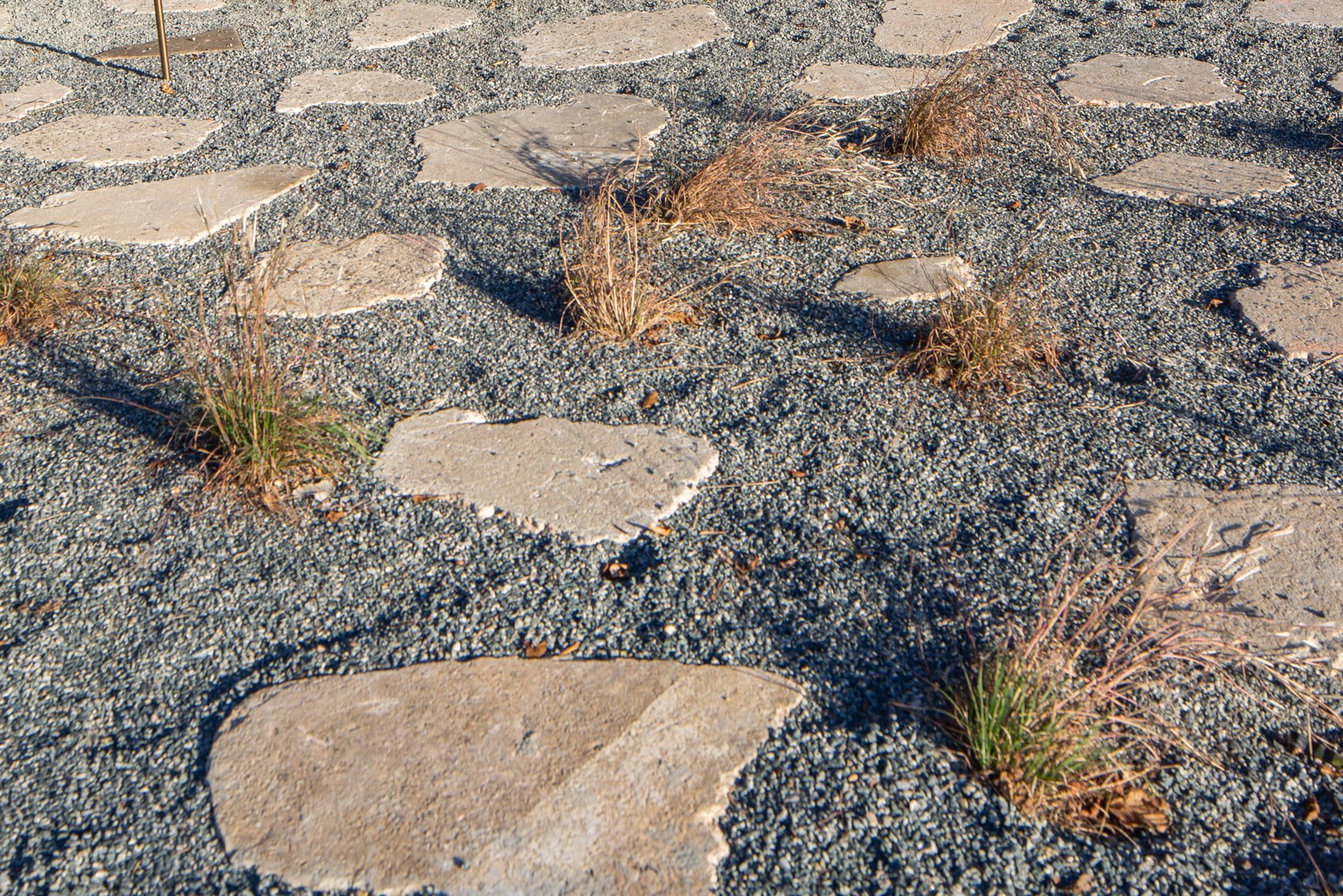
Gravel, native grasses and understory trees complete the elegant materials palette.

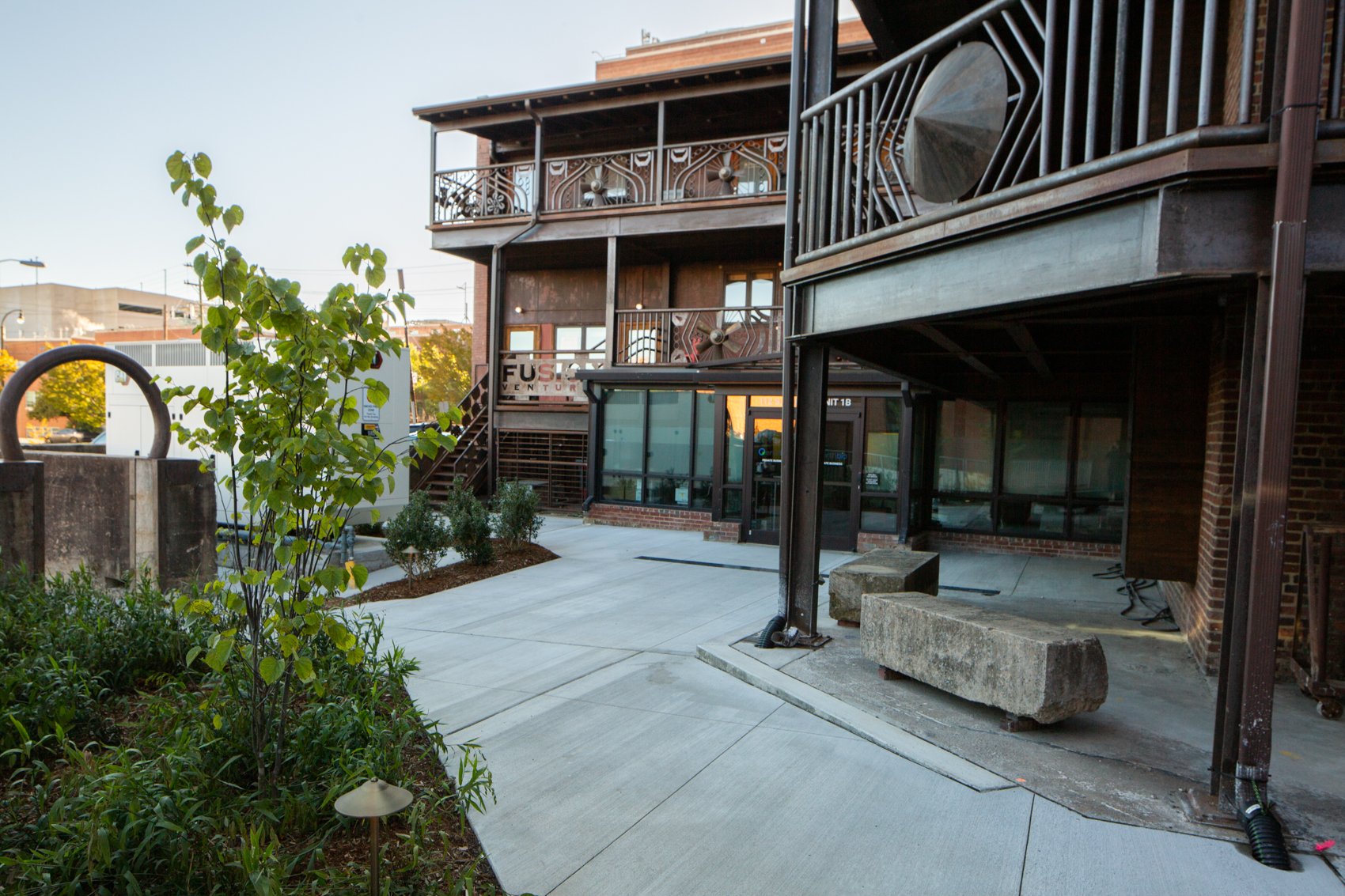
Project Info:
CLIENT: Asana Partners SIZE: .15 ac
TEAM: Little - Landscape Architecture TIMELINE: 2020-2021
Ryan Ives Design and Project Lead
Tom Melby - Landscape Designer
Thomas & Hutton - Civil Engineering
LOCATION: Durham, North Carolina. NOTE: Project Completed at Little