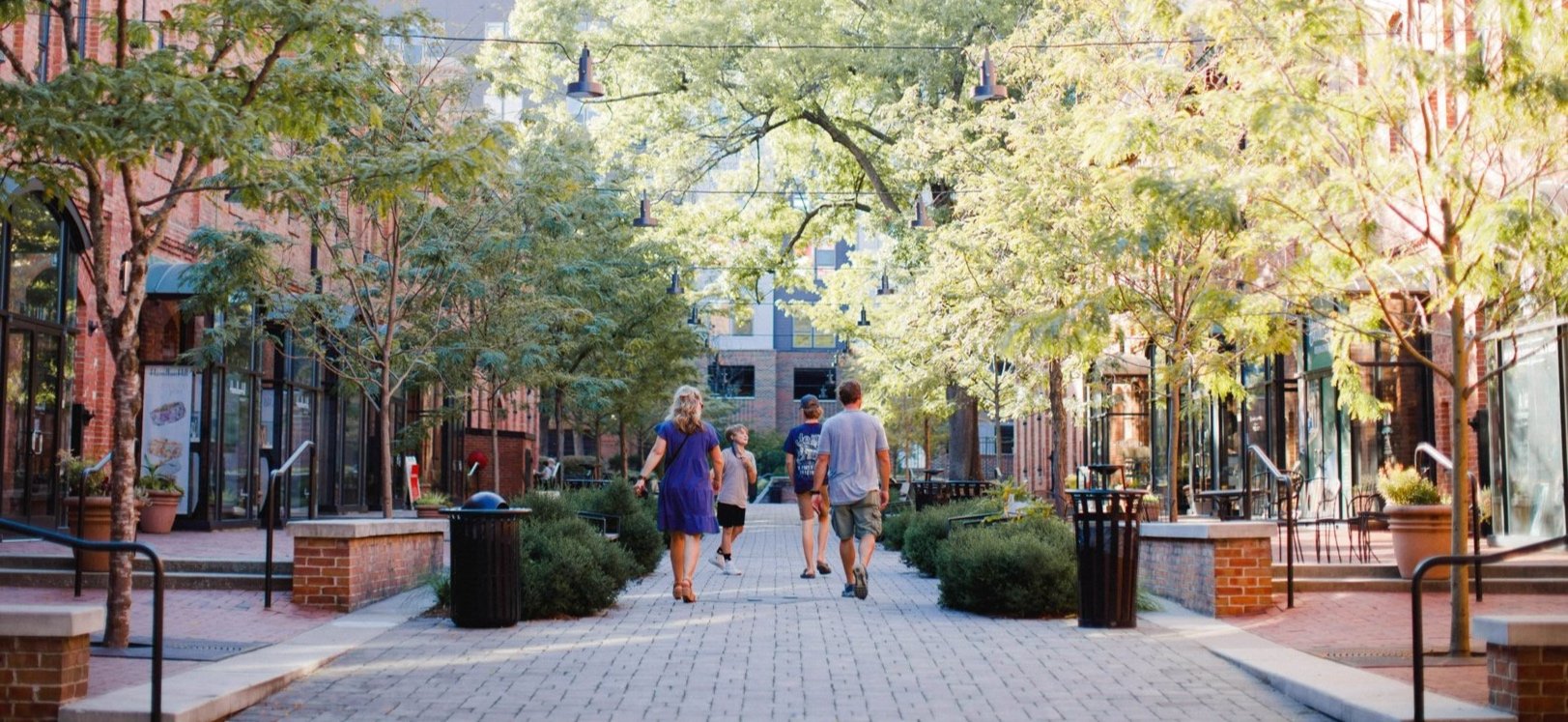
Brightleaf Courtyard Rennovation
For the renovation of the Brightleaf courtyard, I was fortunate to collaborate with the landscape architect, Dan Jewel, who had designed the courtyard in the early 2000’s. Dan and his team served as civil engineers on the project and were fantastic collaborators.
Image: Asana Partners
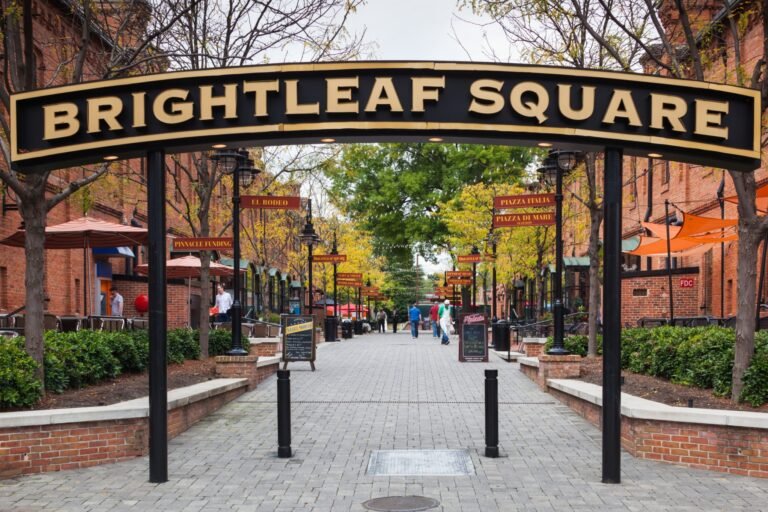
The early 2000’s design, led by Dan’s team, had solved the grade change issue and the diagram of the space was still strong and relevant. Our big change to that diagram was to re-conceive the center walkway and to create a more public way to be in Brightleaf.
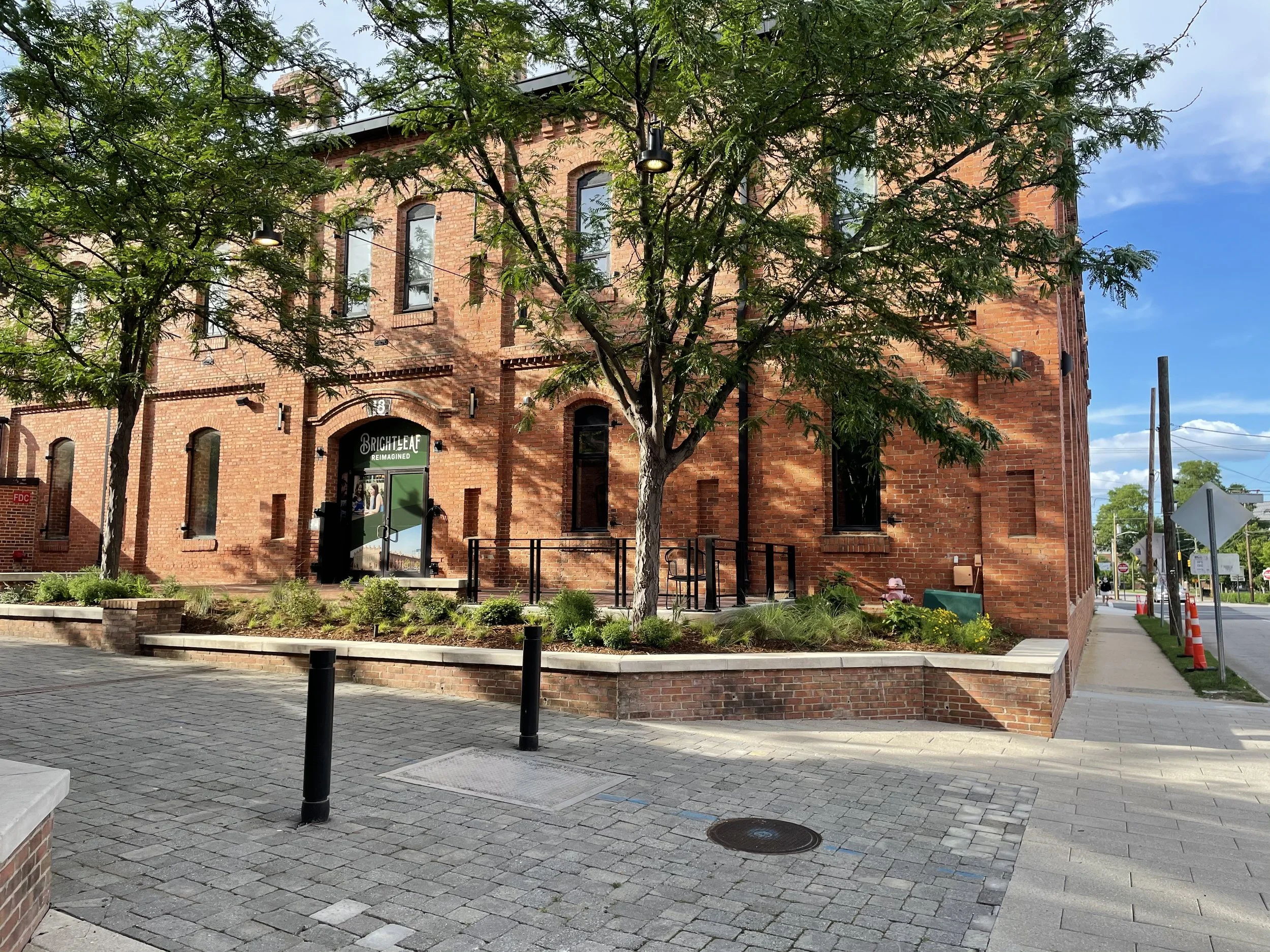
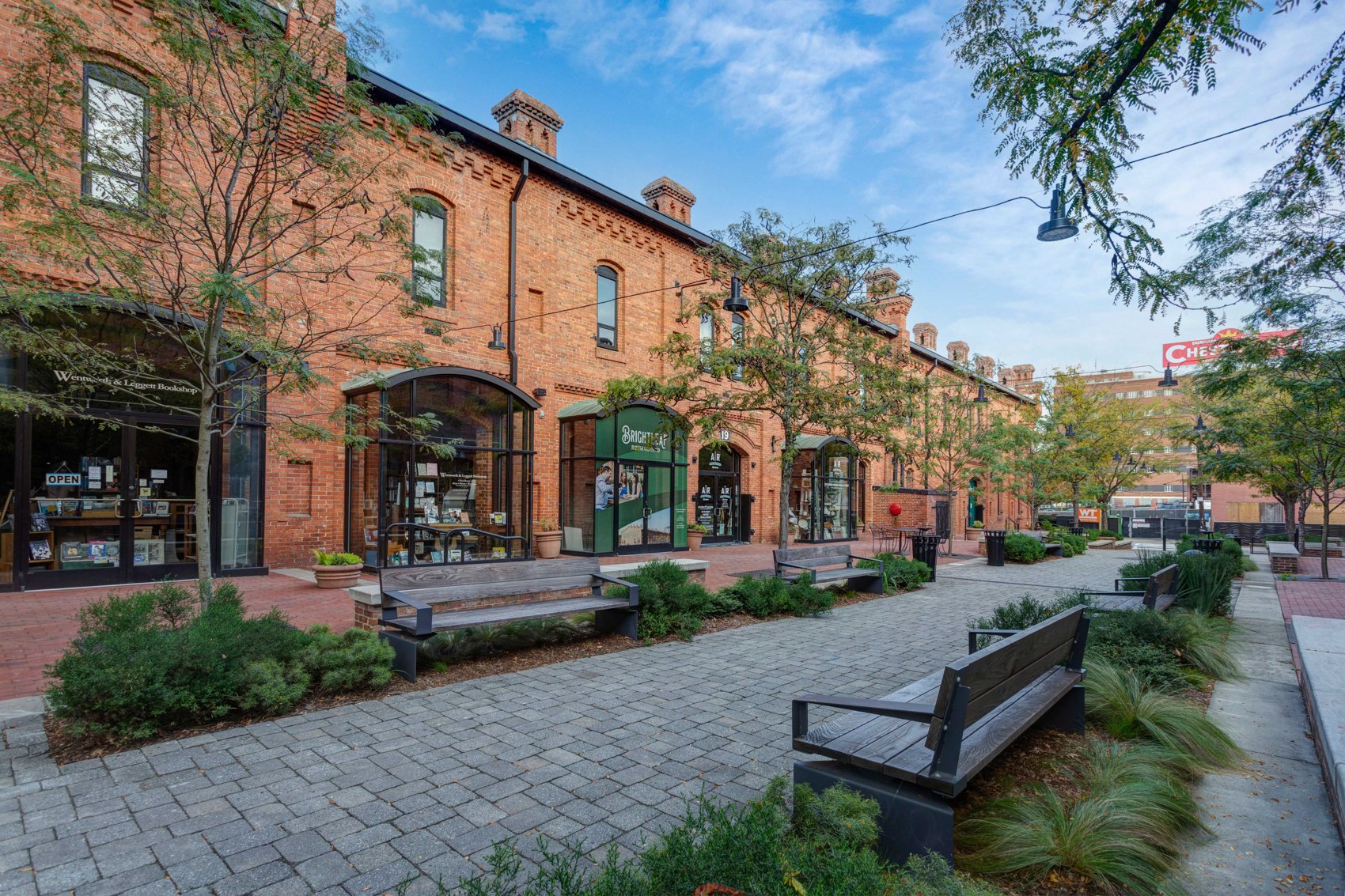
Adding planting beds and benches created a rhythm of compression and expansion in the now occupied central walkway
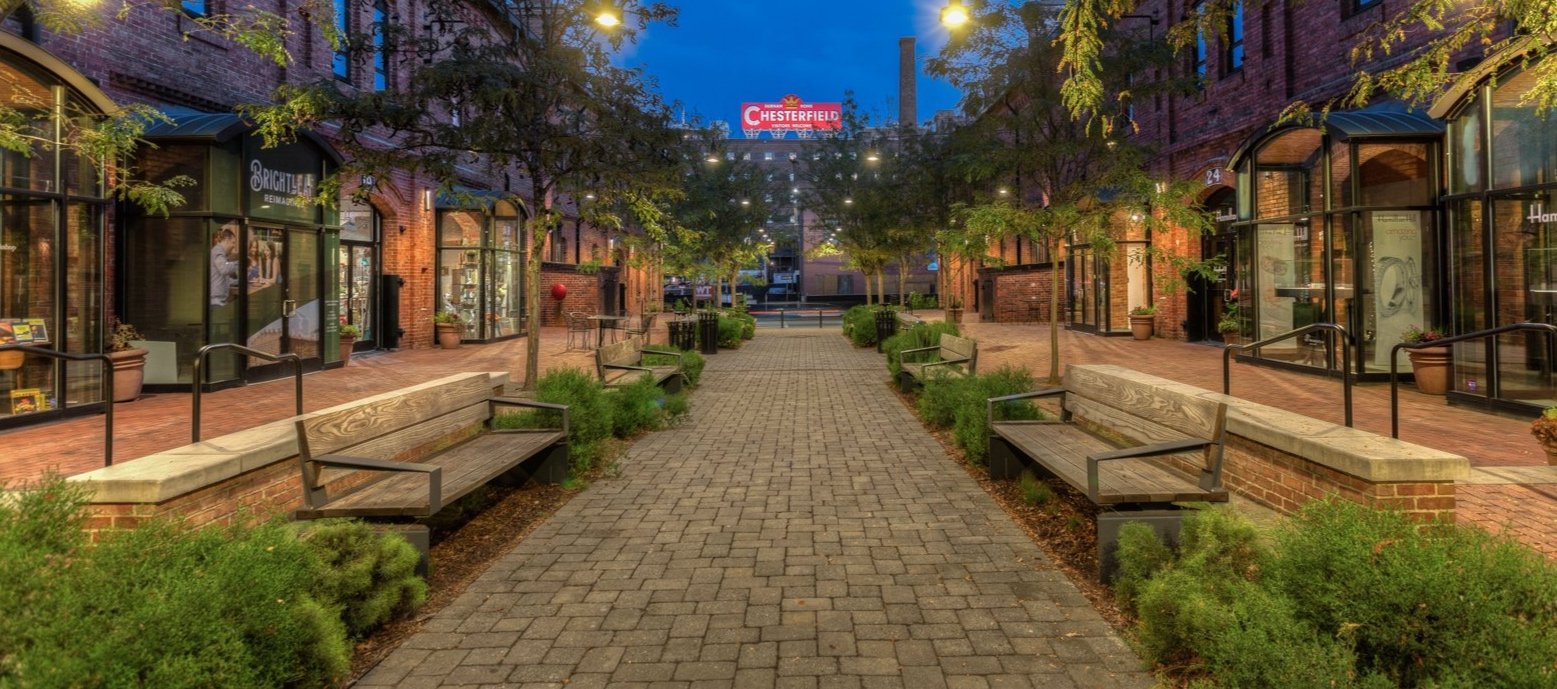
By adding overhead lighting suspended from wires anchored to the two warehouse buildings and removing the visually distracting light poles, the courtyard now has a soft, even glow in the evenings.
Image: Landscape Forms
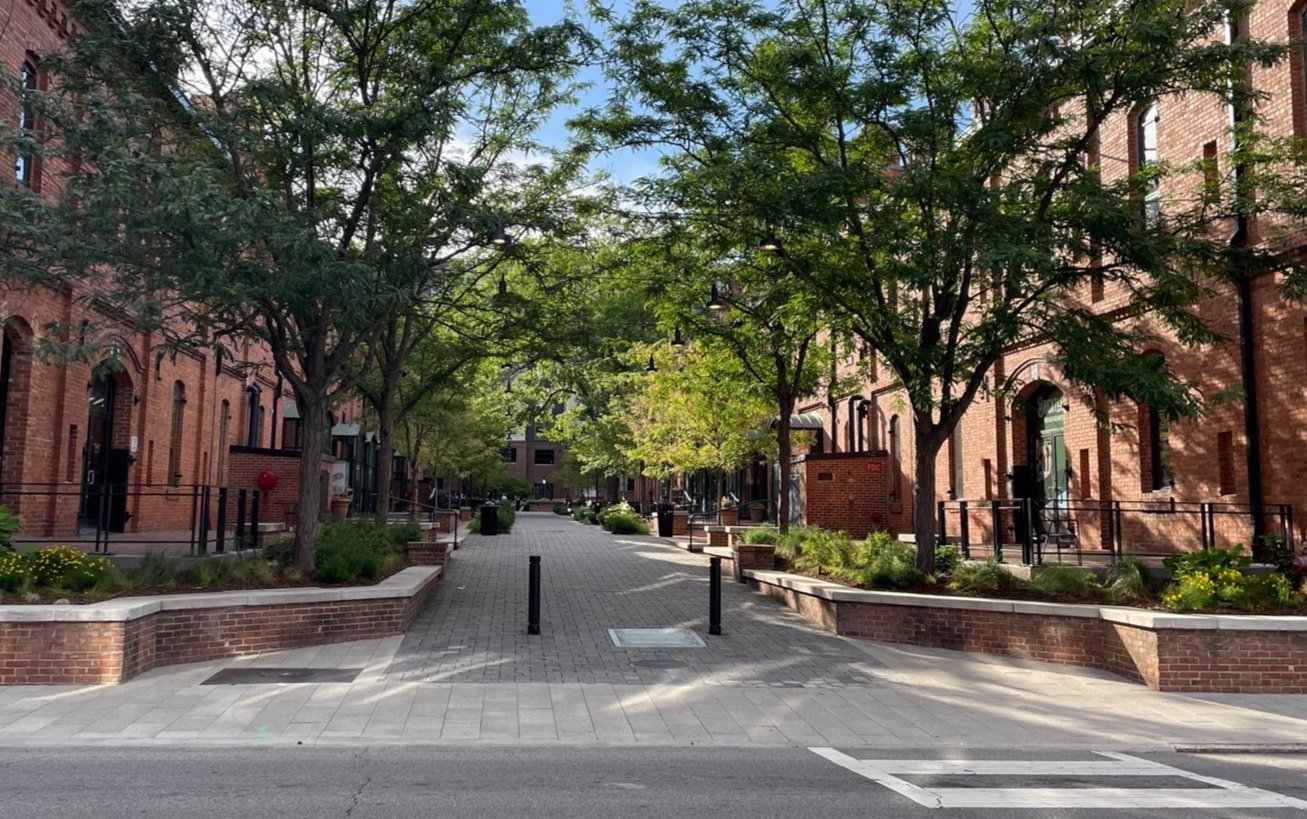
The original gray pavers are surrounded by new pavers to make the entry subtlety pop.
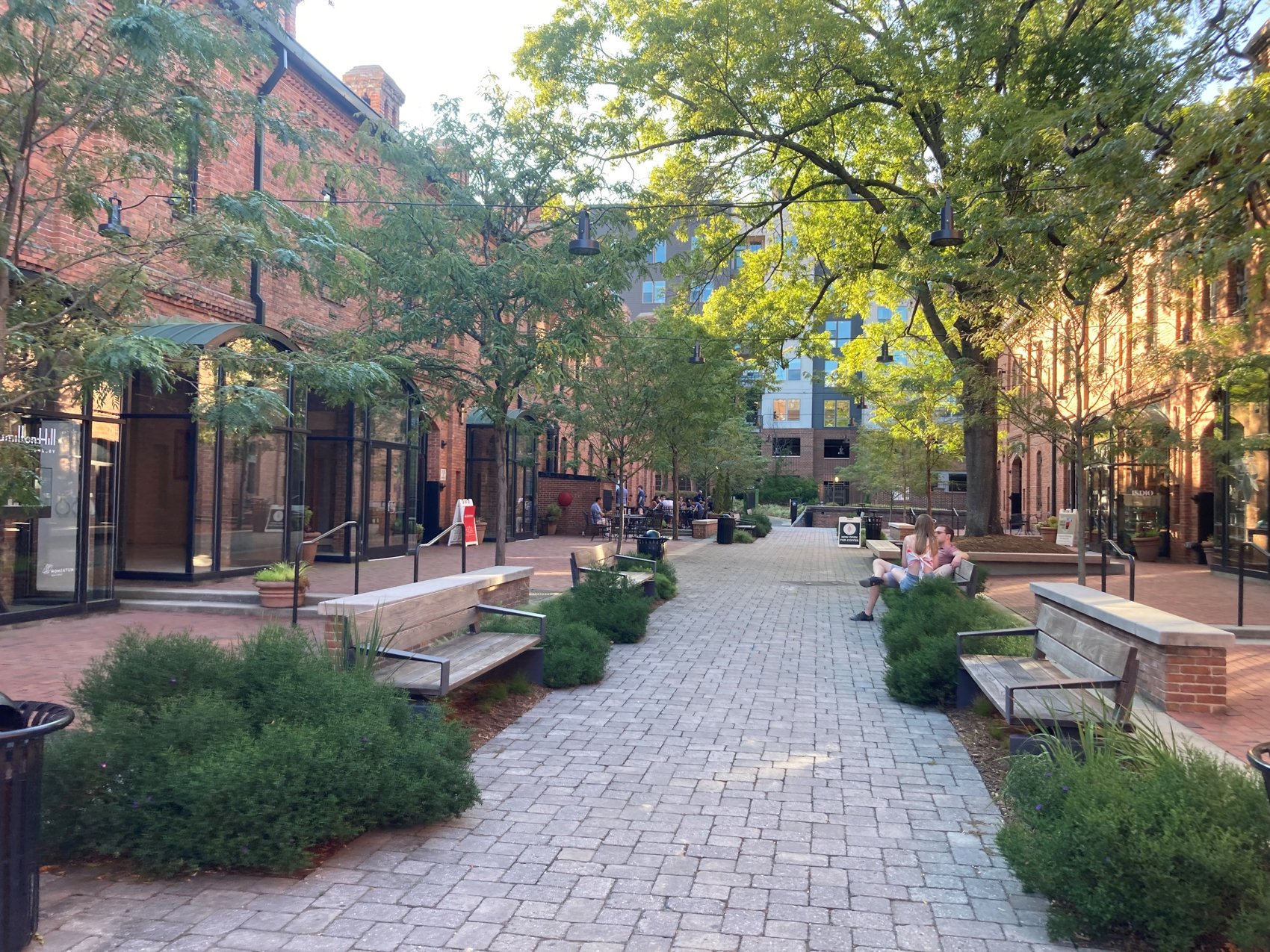
Project Info:
CLIENT: Asana Partners SIZE: .4 ac
TEAM: Little - Landscape Architecture TIMELINE: 2019-2020
Ryan Ives Design and Project Lead
Tom Melby - Landscape Designer
Little - Architecture
Little - Branding and Graphics
Thomas & Hutton - Civil Engineering
LOCATION: Durham, North Carolina. NOTE: Project Completed at Little