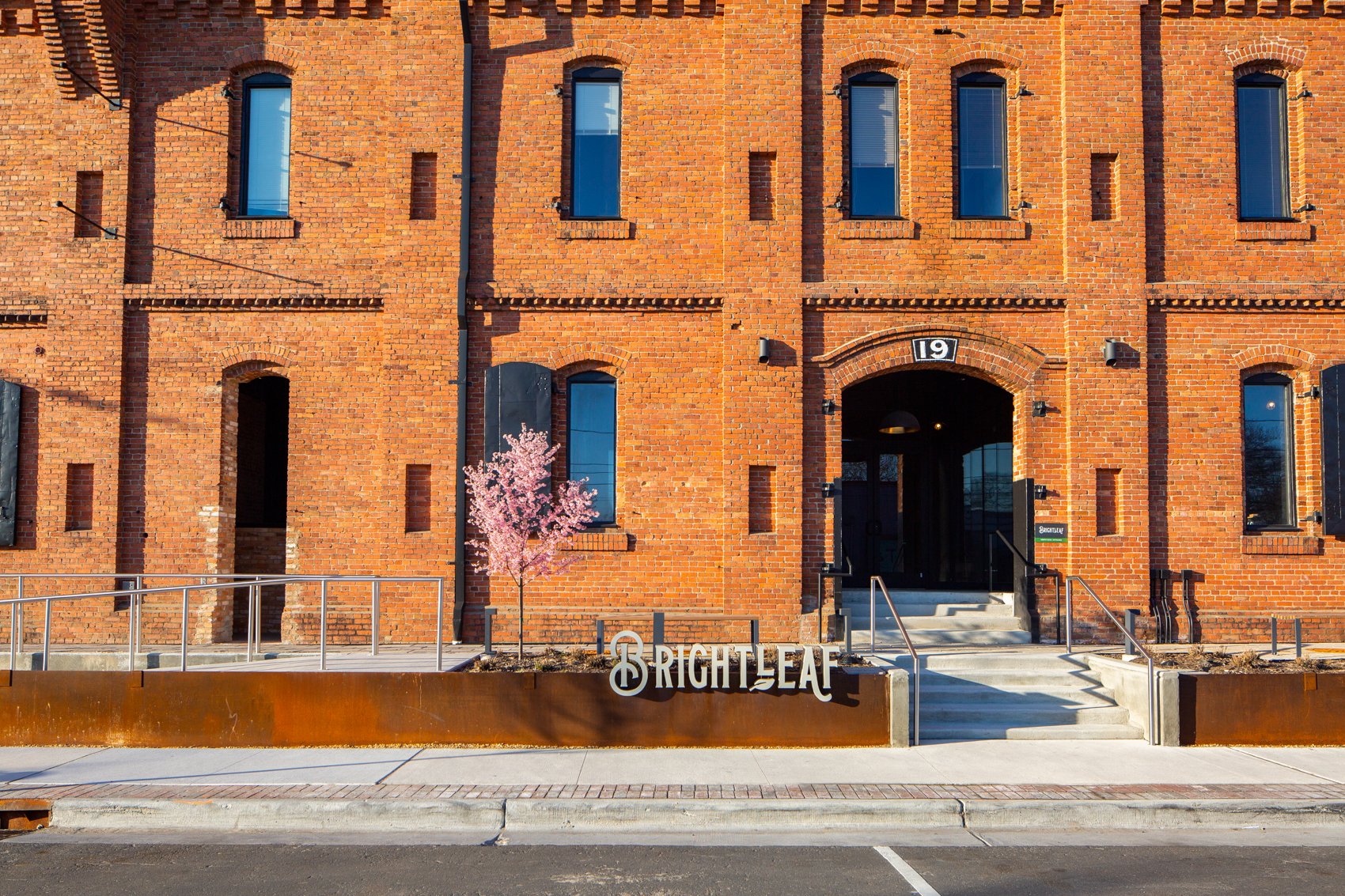
West Main Streetscape
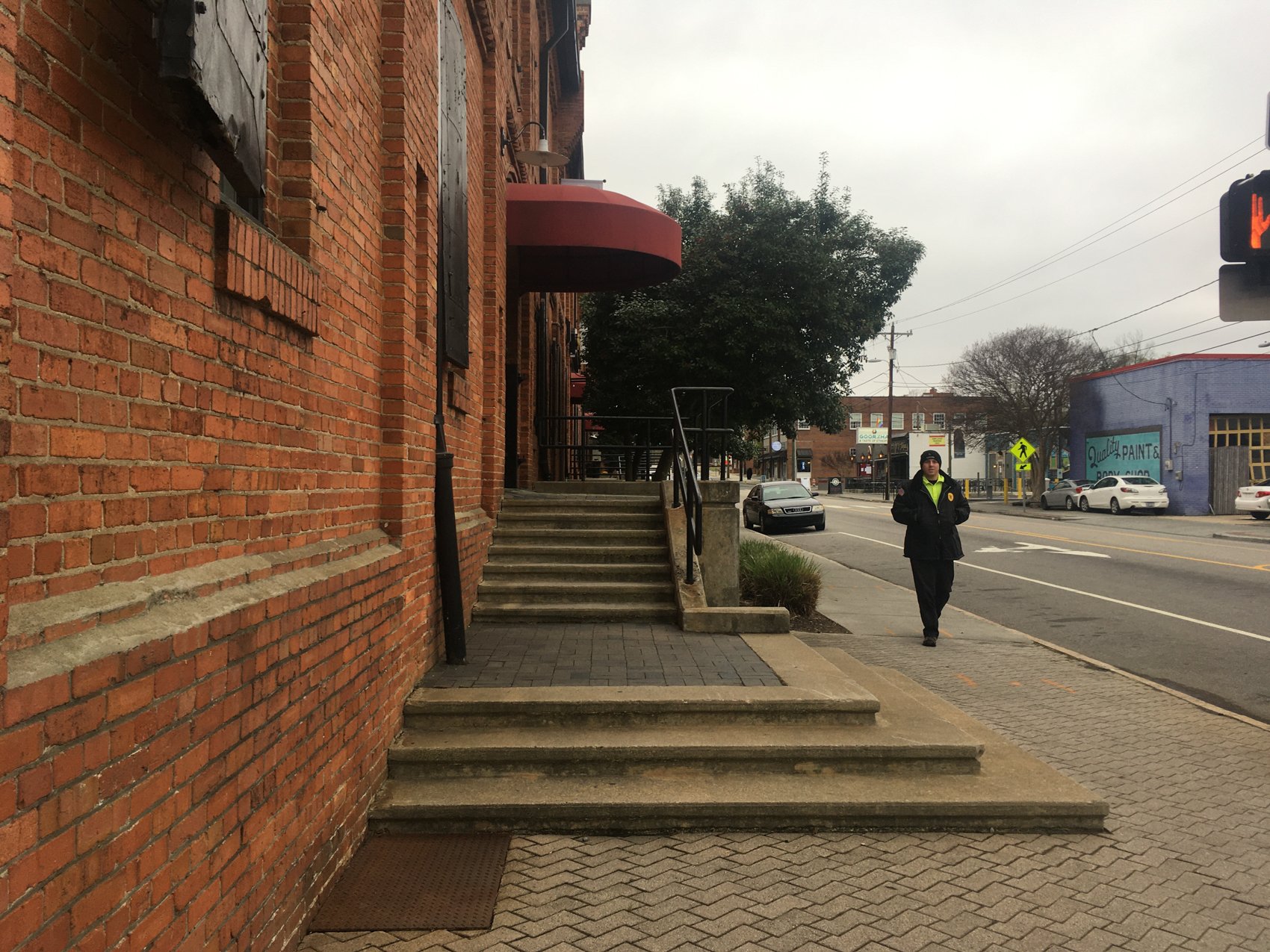
Brightleaf is a landmark in Durham but the West Main street streetscape was a tangle of separate stairs that did little to welcome the public into the building.
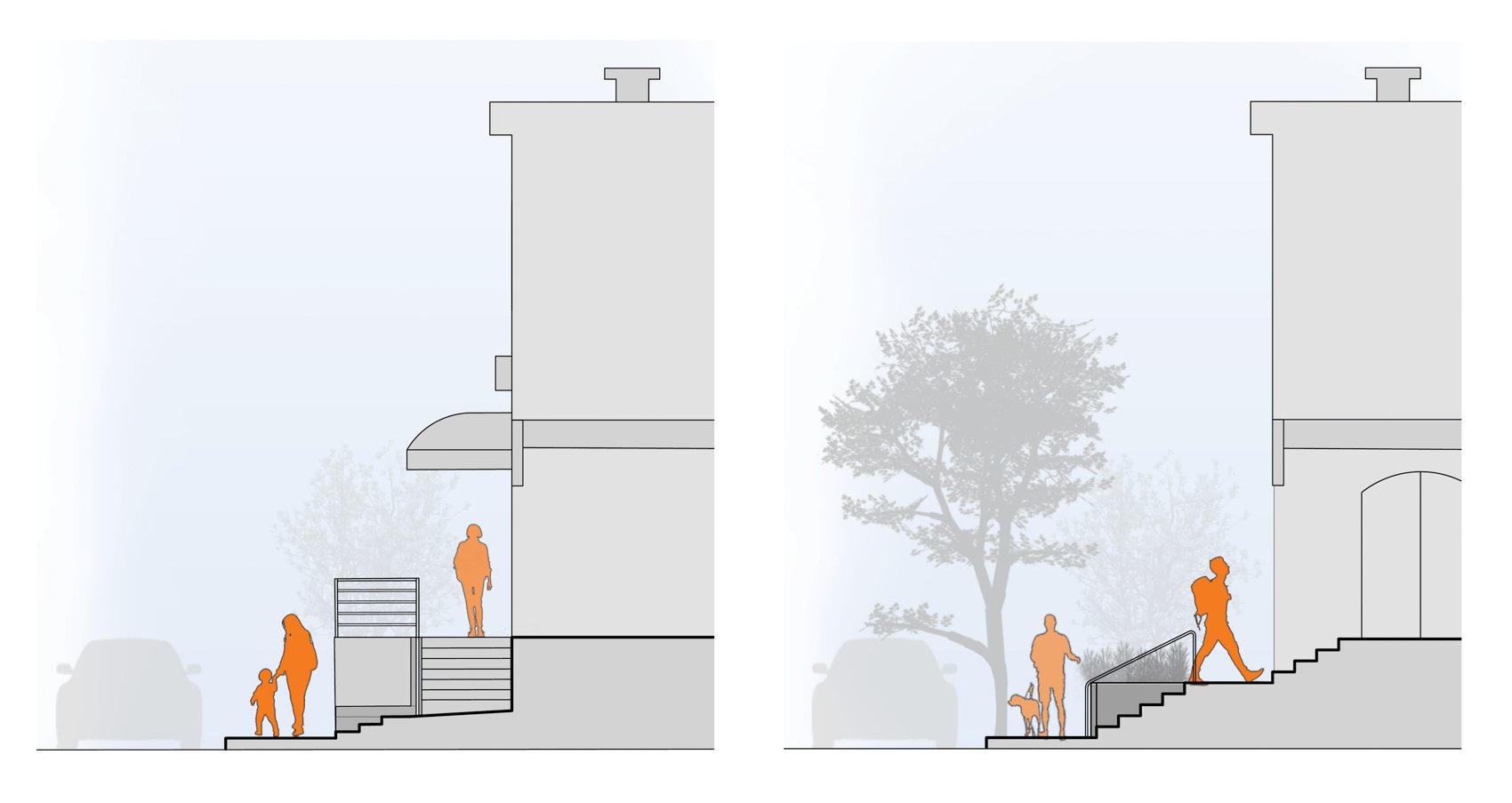
The building floor elevation was set at the ideal height for a loading dock, not to meet the sidewalk. The design break through was managing half of the elevation change within the vestibules and the other half in the exterior.
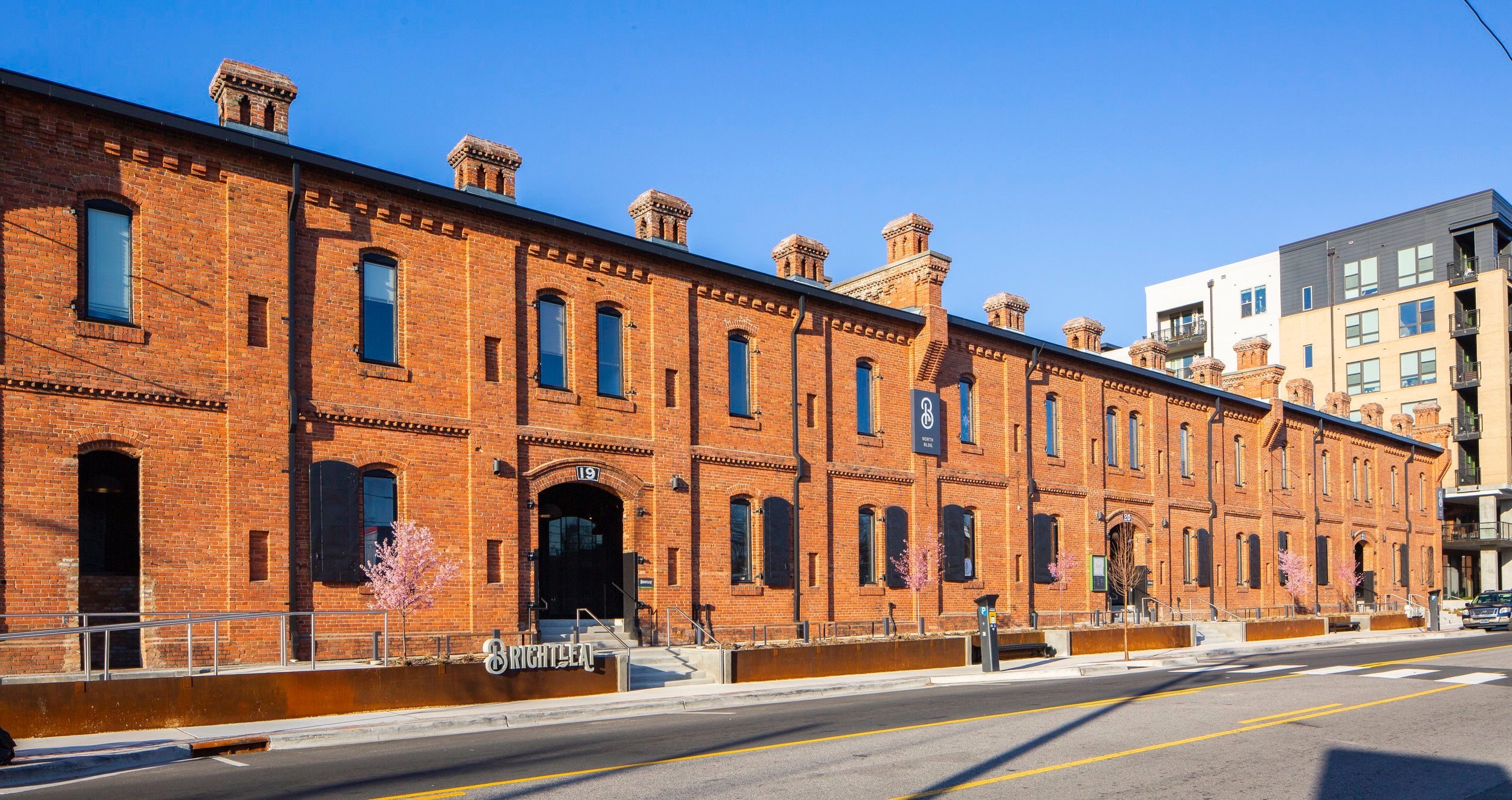
Complementary to the industrial patina of the district, the Corten steel walls create a consistent datum along the facade and clarify what is old and new.
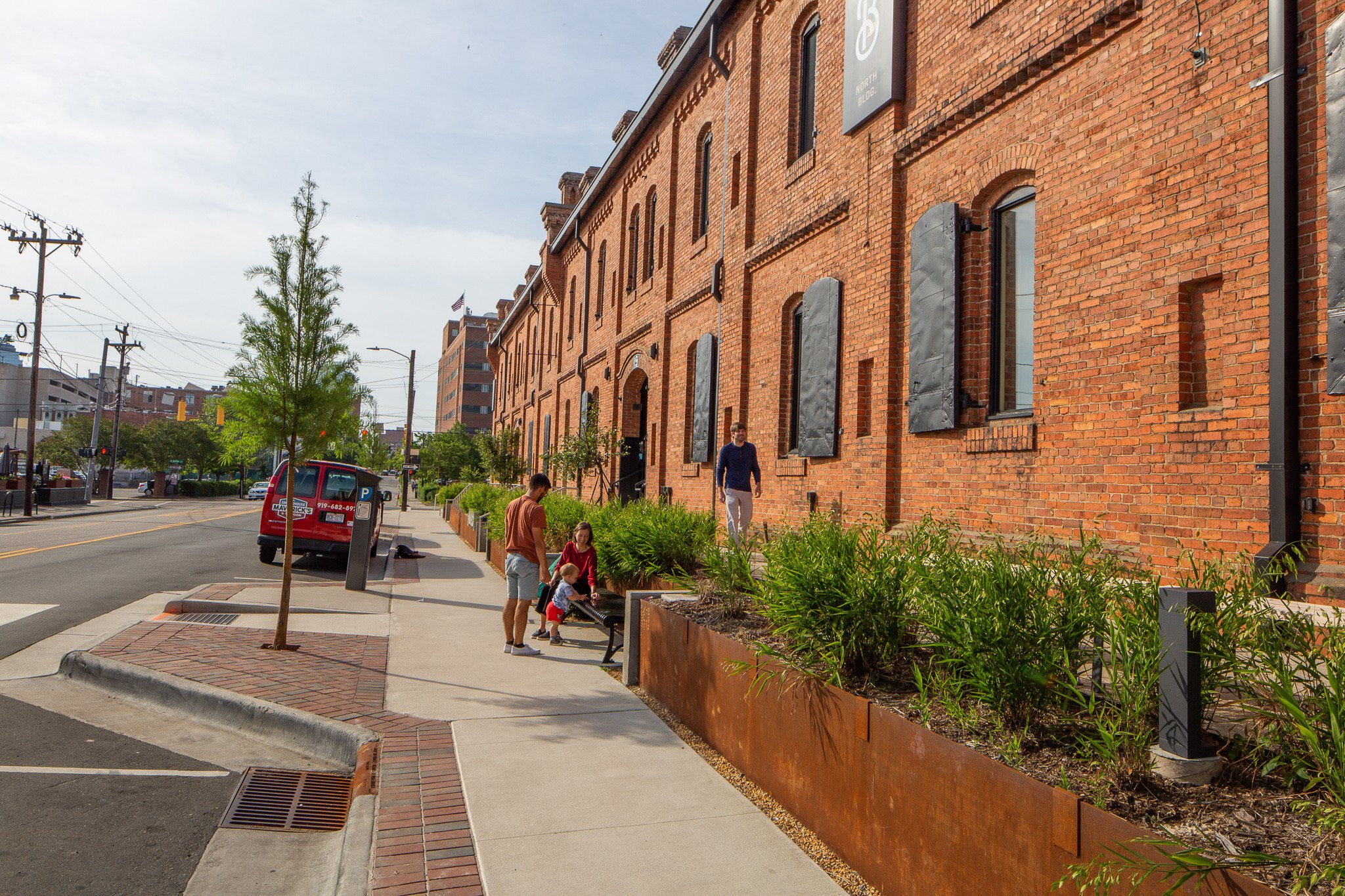
We were able to extend a two-tiered, pedestrian walk along the entire building edge without guardrails, creating a welcoming front-porch for the city and an upper tier path against the historic building facade.
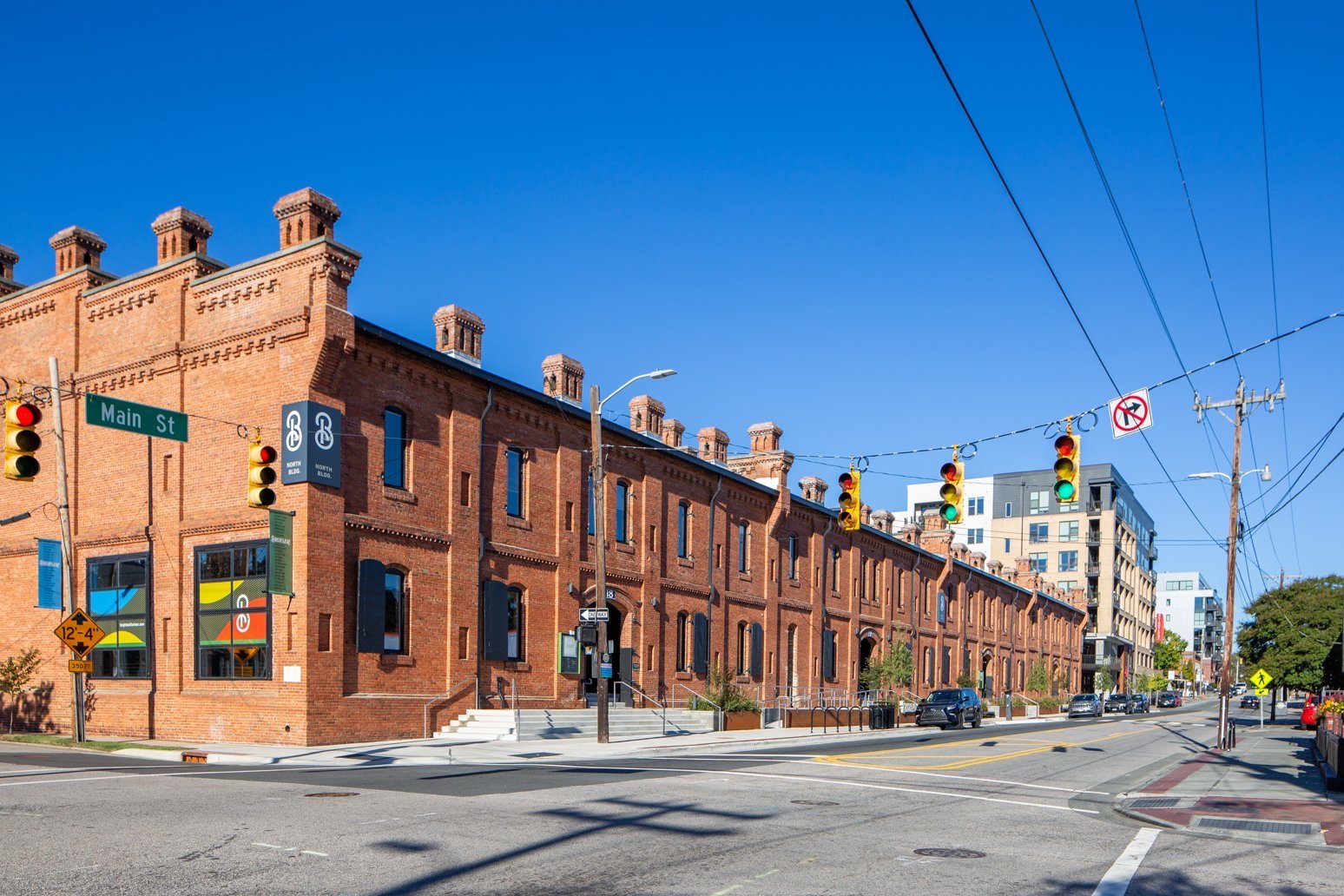
Project Info:
CLIENT: Asana Partners SIZE: .15 ac
TEAM: Little - Landscape Architecture TIMELINE: 2019-2020
Ryan Ives Design and Project Lead
Tom Melby - Landscape Designer
Little - Architecture
Little - Branding and Graphics
Thomas & Hutton - Civil Engineering
LOCATION: Durham, North Carolina. NOTE: Project Completed at Little