
Parkline
Situated between Durham and Chapel Hill, this building is instantly recognizable for its long, rhomboid glass form hovering above the landscape.
Image: Barnhill

The original designers missed the opportunity to articulate the groundplane under and around the rhombus to ground the building in landscape and to create spaces for people outside.

The re-imagined green roof is a lush, seasonal series of garden rooms contained in a novel “roof meadow” plant community.

Existing Axon (Rhombus Turned off)

Proposed Axon (Rhombus Turned off)
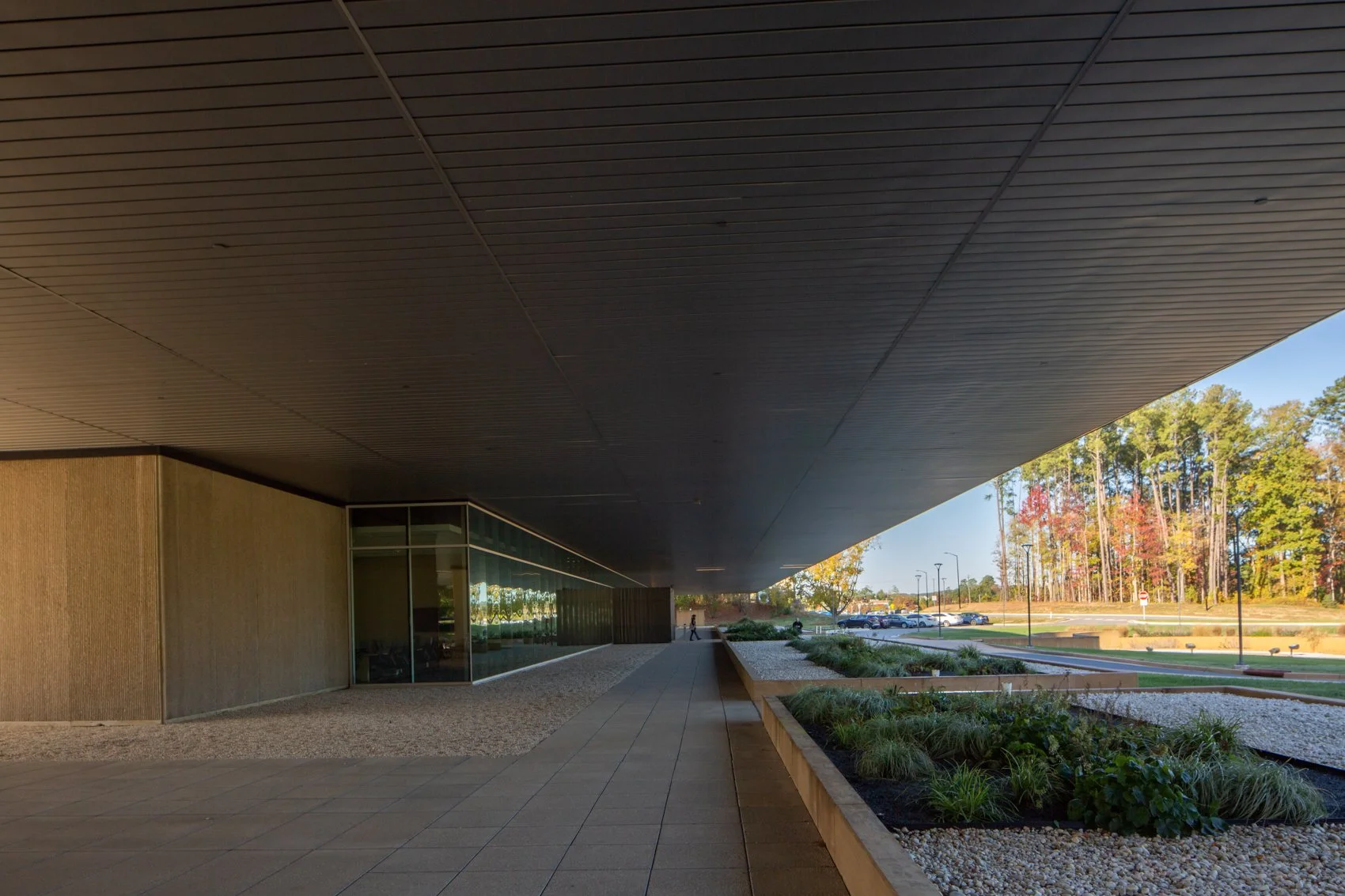
To accomplish this, we created a progression of shaded to sunny garden spaces, taking cues from the unique architecture to craft the progression.
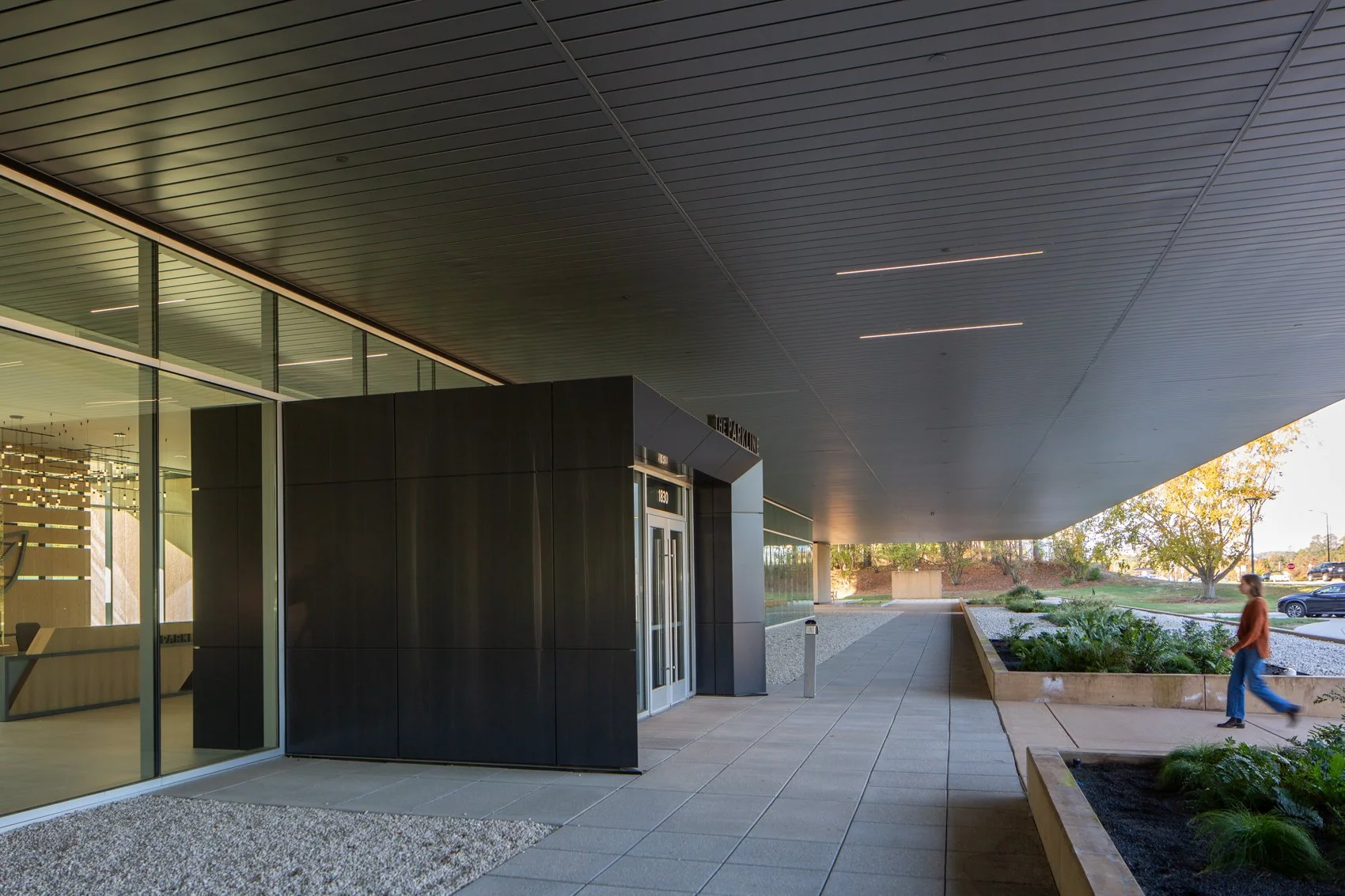
The arrival and entry happen on the North, more compressed side of the building and we created shade gardens to welcome you to the site.
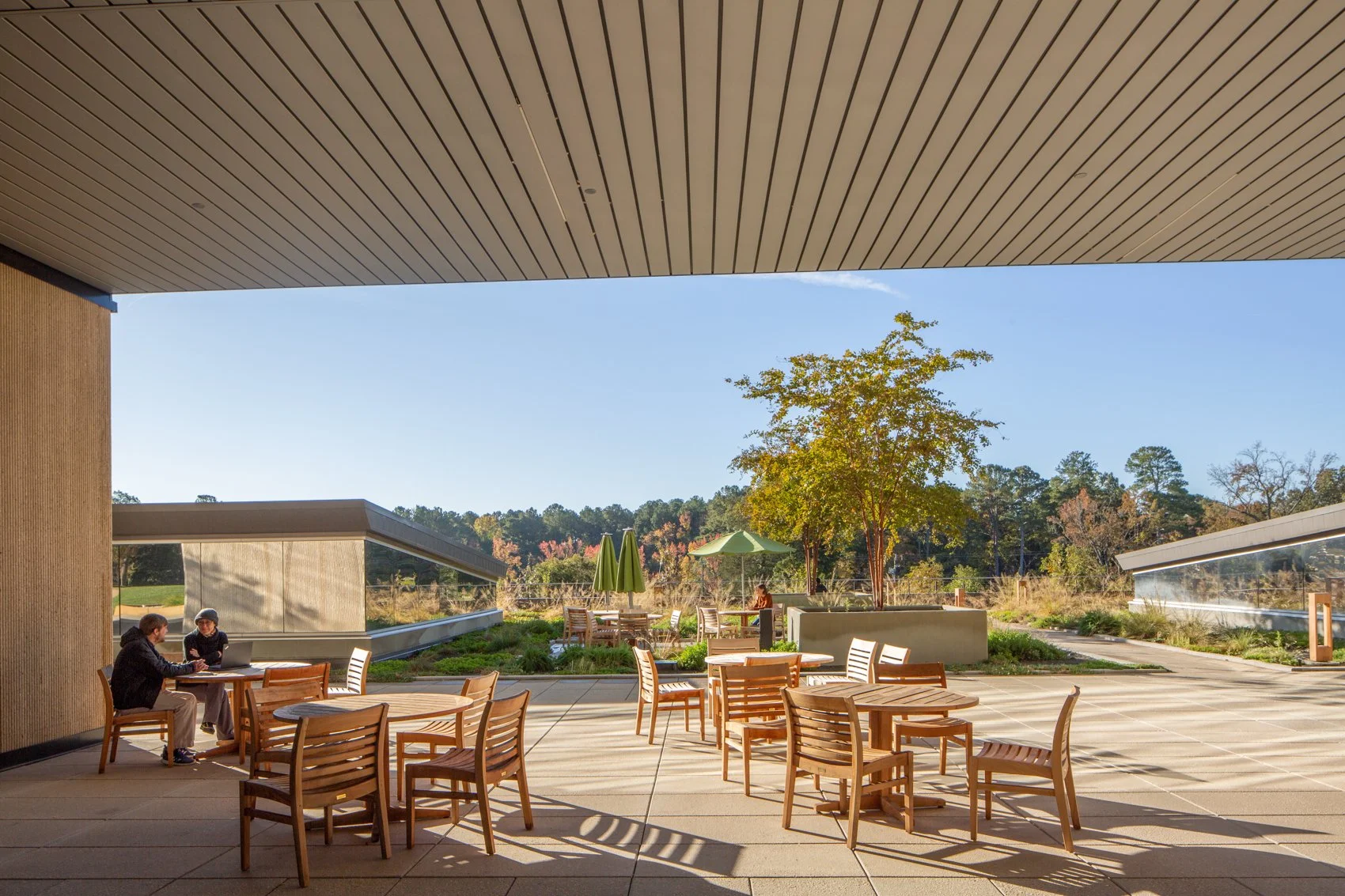
Moving under the building, you emerge into the expansive, southern-facing green roof.

The green roof creates wildlife habitat, manages stormwater, and provides restorative and inspirational spaces for employees.
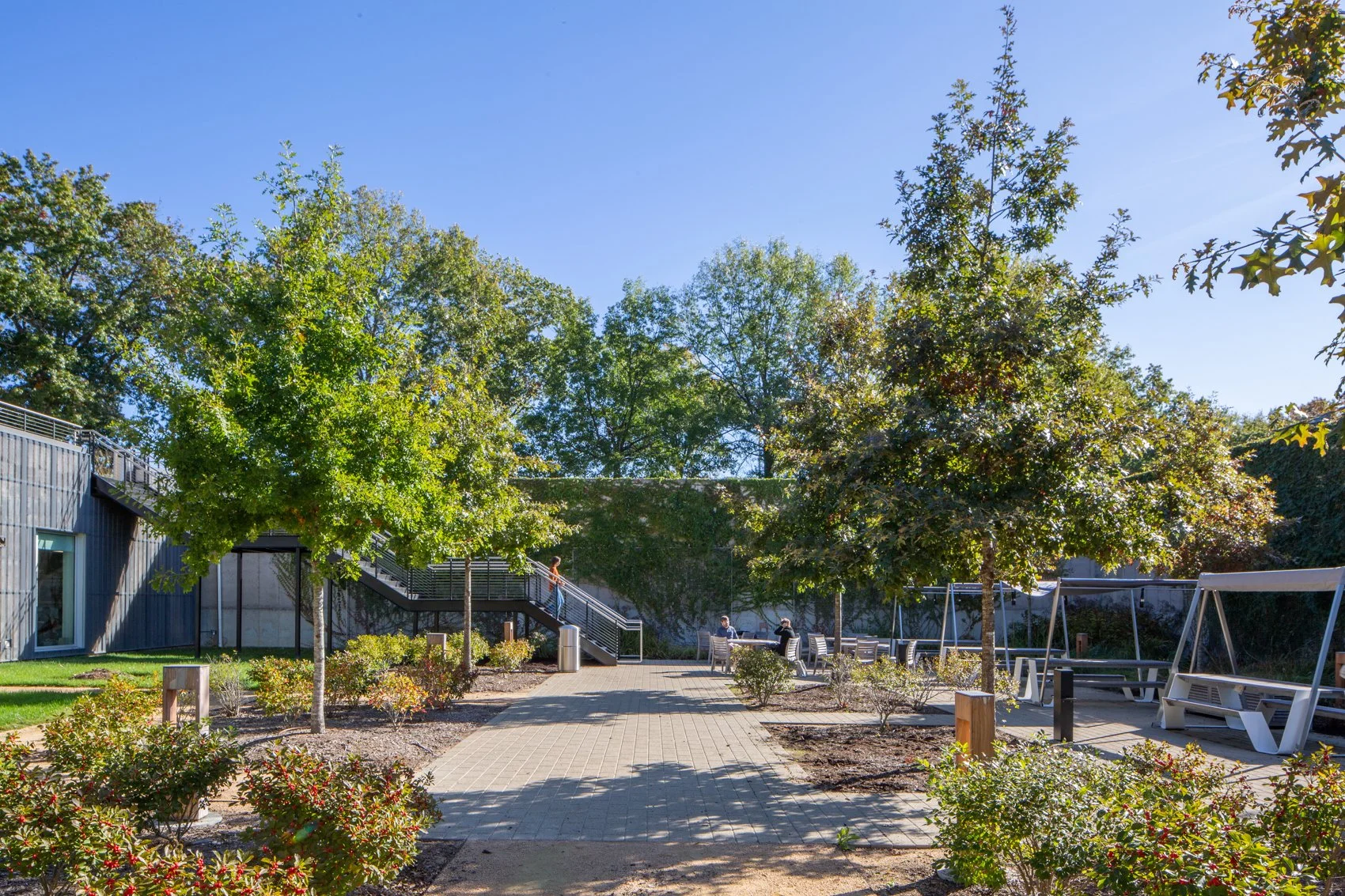
The lower-level bosque and gardens are partially framed by remnant, vine covered walls.
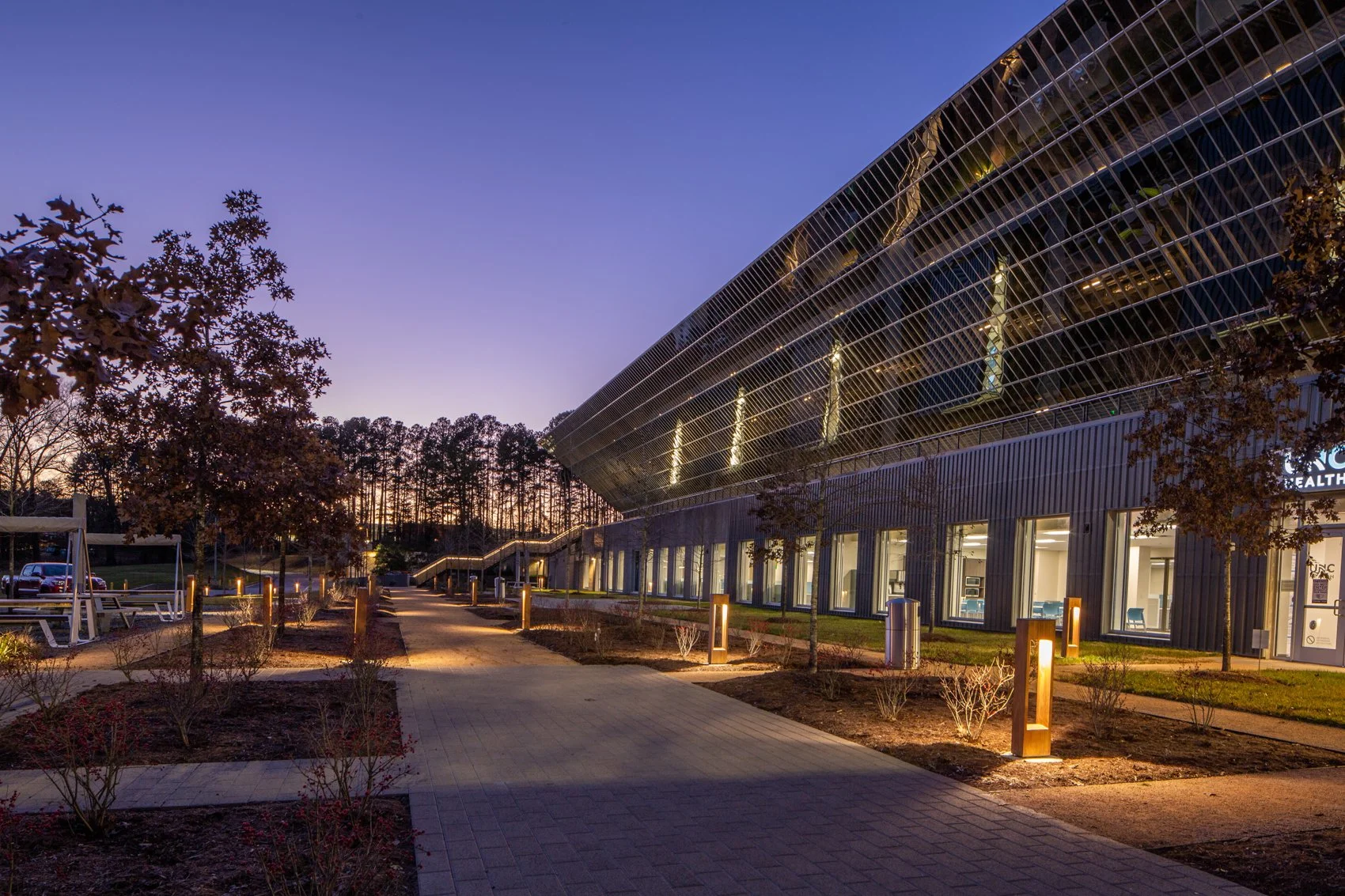
Together this progression of spaces grounds the floating rhombus in a garden context.
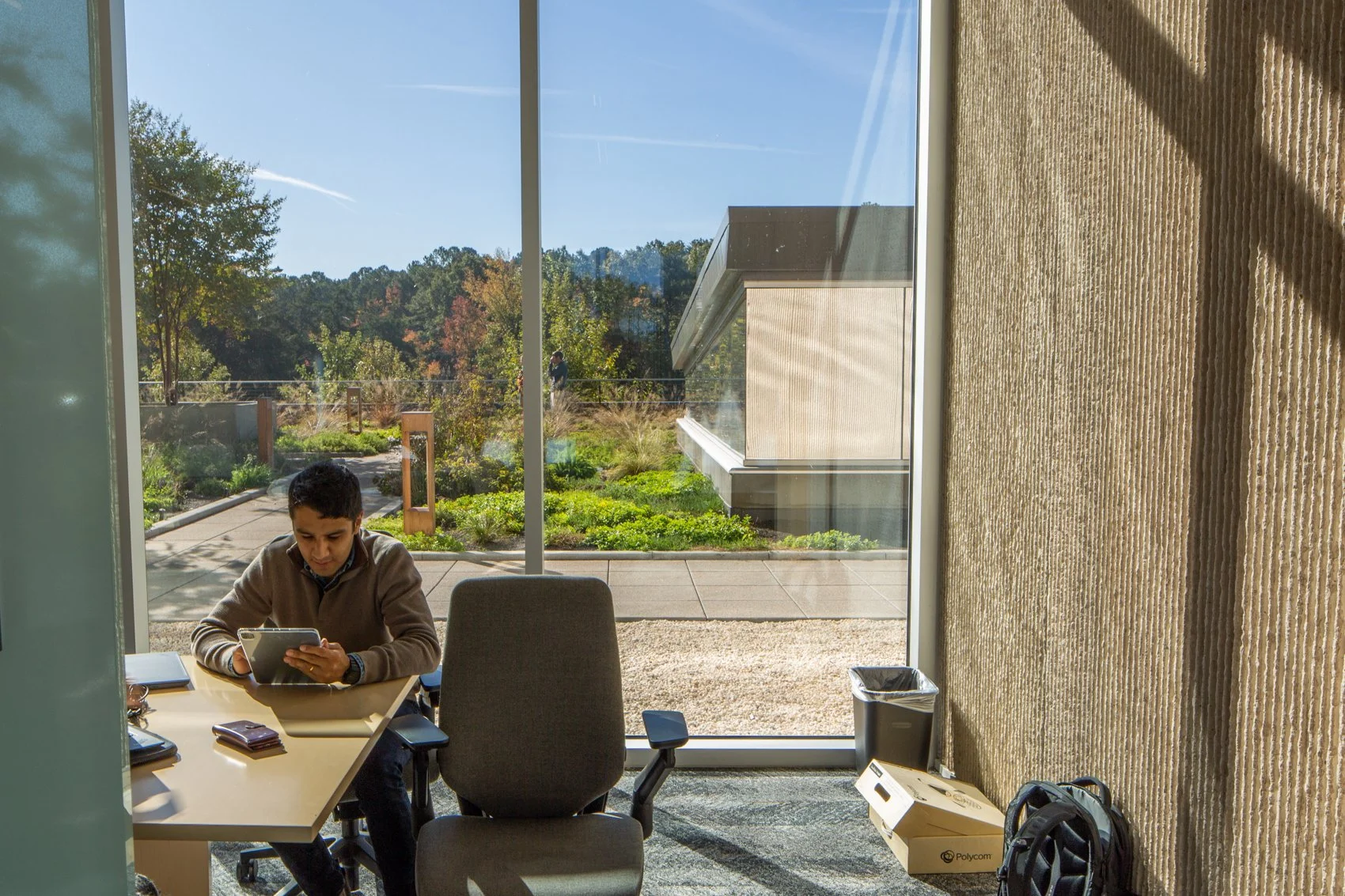

Project Info
CLIENT: State Employees Credit Union SIZE: .9 ac
TEAM: Little - Landscape Architecture TIMELINE: 2017-2019
(Ryan Ives Design and Project Lead)
Little - Architecture
Little - Branding and Graphics
Ballentine Associates - Civil Engineering
LOCATION: Chapel Hill,, North Carolina.
Award: 2023 SERC ASLA Merit Award NOTE: Project Completed at Little